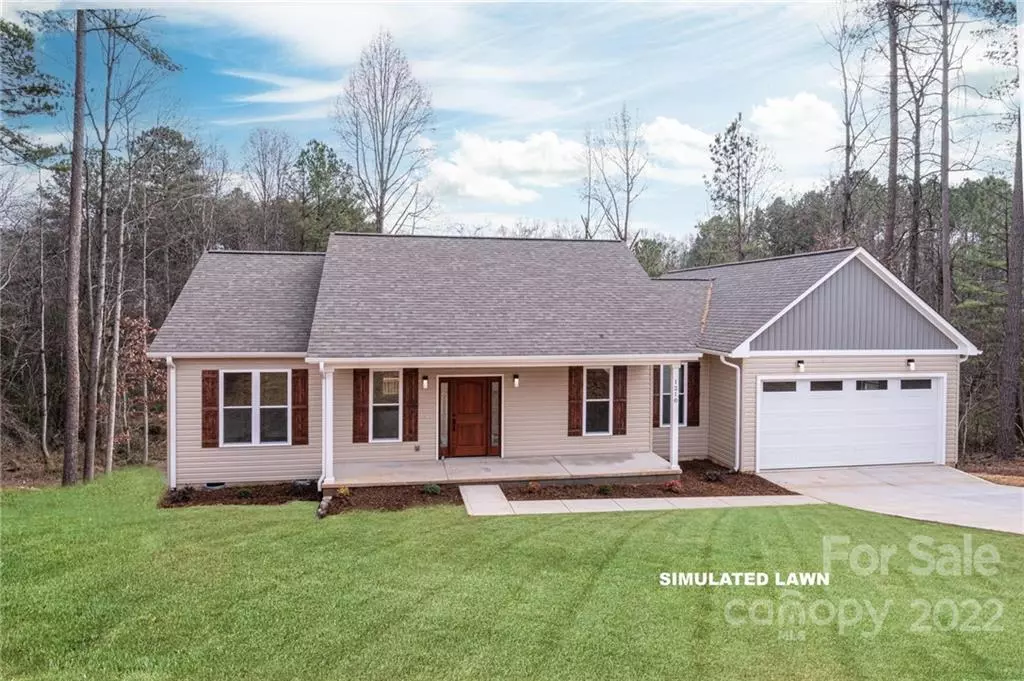$335,000
$339,900
1.4%For more information regarding the value of a property, please contact us for a free consultation.
1210 Kensington CIR Newton, NC 28658
3 Beds
2 Baths
1,720 SqFt
Key Details
Sold Price $335,000
Property Type Single Family Home
Sub Type Single Family Residence
Listing Status Sold
Purchase Type For Sale
Square Footage 1,720 sqft
Price per Sqft $194
Subdivision Nottingham Estates
MLS Listing ID 3920656
Sold Date 04/18/23
Style Ranch
Bedrooms 3
Full Baths 2
Construction Status Completed
Abv Grd Liv Area 1,720
Year Built 2022
Lot Size 0.490 Acres
Acres 0.49
Property Description
Beautiful New Construction home nearing completion in Nottingham Estates! At just over 1700+/- sq ft this home has plenty of space with 3BRs 2BA & an office! Features include open floor plan with vaulted ceiling in Great room, electric fireplace insert with stone facade. Kitchen to have granite countertops. Vinyl plank flooring throughout. Split bedroom plan with primary suite & large walk in closet with built ins. Two car garage, rocking chair front porch. Back deck space. Large walk in crawlspace area for easy maintenance! Stay tuned for completion photos!
Location
State NC
County Catawba
Zoning R-20
Rooms
Main Level Bedrooms 3
Interior
Interior Features Built-in Features, Kitchen Island, Open Floorplan, Split Bedroom, Vaulted Ceiling(s), Walk-In Closet(s)
Heating Heat Pump
Cooling Central Air
Flooring Laminate
Fireplaces Type Insert
Appliance Dishwasher, Electric Cooktop, Electric Water Heater, Microwave
Exterior
Garage Spaces 2.0
Roof Type Shingle
Garage true
Building
Lot Description Sloped
Foundation Crawl Space
Builder Name Sheffield Precision Building LLC
Sewer Public Sewer
Water City
Architectural Style Ranch
Level or Stories One
Structure Type Vinyl
New Construction true
Construction Status Completed
Schools
Elementary Schools Startown
Middle Schools Maiden
High Schools Maiden
Others
Senior Community false
Restrictions Deed
Acceptable Financing Cash, Conventional, FHA, USDA Loan, VA Loan
Listing Terms Cash, Conventional, FHA, USDA Loan, VA Loan
Special Listing Condition None
Read Less
Want to know what your home might be worth? Contact us for a FREE valuation!

Our team is ready to help you sell your home for the highest possible price ASAP
© 2024 Listings courtesy of Canopy MLS as distributed by MLS GRID. All Rights Reserved.
Bought with Hannah Fox • Better Homes and Gardens Real Estate Foothills






