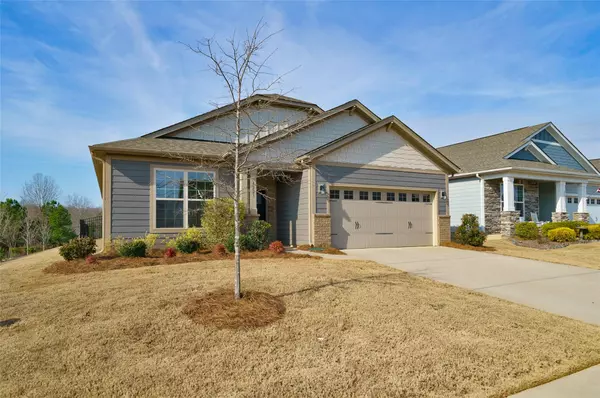$390,000
$390,000
For more information regarding the value of a property, please contact us for a free consultation.
4223 Merrivale DR Lancaster, SC 29720
3 Beds
2 Baths
1,567 SqFt
Key Details
Sold Price $390,000
Property Type Single Family Home
Sub Type Single Family Residence
Listing Status Sold
Purchase Type For Sale
Square Footage 1,567 sqft
Price per Sqft $248
Subdivision Walnut Creek
MLS Listing ID 3932655
Sold Date 04/13/23
Style Bungalow
Bedrooms 3
Full Baths 2
HOA Fees $123/qua
HOA Y/N 1
Abv Grd Liv Area 1,567
Year Built 2018
Lot Size 6,621 Sqft
Acres 0.152
Property Description
Come see this charming ranch home in the sought after community of Walnut Creek. Upgraded hardwoods throughout, frameless shower and garden tub, kitchen with upgraded white finish cabinets and apron/farmhouse sink, utility sink in laundry room, drop zone/mudroom off of garage. Lots of natural light on this well-maintained corner lot and stunning sunsets in the evenings from the screened-in porch. Fenced in yard. Private lot with only one neighboring home - a rarity in the neighborhood. Being that the home was built in 2018, the appliances, roof, HVAC and water heater are in great condition. HOA includes lawn maintenance (grass and shrub pruning) and numerous amenities such as 2 large swimming pools, playground, clubhouse, fitness center, Carolina thread trails and more. Bocce ball and community fire pit are just next door. The Lancaster county park in the neighborhood also has soccer fields, baseball fields and tennis courts that are welcome to the residents.
Location
State SC
County Lancaster
Zoning RES
Rooms
Main Level Bedrooms 3
Interior
Interior Features Attic Stairs Pulldown, Drop Zone, Entrance Foyer, Garden Tub, Open Floorplan, Pantry, Walk-In Closet(s)
Heating Central, Natural Gas
Cooling Ceiling Fan(s), Central Air
Flooring Tile, Wood
Fireplace false
Appliance Dishwasher, Disposal, Dryer, Electric Oven, Electric Range, Gas Water Heater, Microwave, Refrigerator, Washer/Dryer
Exterior
Exterior Feature Lawn Maintenance
Fence Back Yard, Full
Community Features Clubhouse, Dog Park, Fitness Center, Game Court, Outdoor Pool, Picnic Area, Playground, Recreation Area, Sidewalks, Street Lights, Walking Trails
Utilities Available Cable Connected, Gas, Underground Power Lines, Underground Utilities
Roof Type Shingle
Parking Type Driveway
Garage true
Building
Lot Description Corner Lot, Views
Foundation Slab
Sewer Public Sewer
Water City
Architectural Style Bungalow
Level or Stories One
Structure Type Hardboard Siding
New Construction false
Schools
Elementary Schools Unspecified
Middle Schools Unspecified
High Schools Unspecified
Others
HOA Name The Gardens of Walnut Creek/Hawthorne Mgmt
Senior Community false
Restrictions Architectural Review
Acceptable Financing Cash, Conventional, FHA, VA Loan
Listing Terms Cash, Conventional, FHA, VA Loan
Special Listing Condition None
Read Less
Want to know what your home might be worth? Contact us for a FREE valuation!

Our team is ready to help you sell your home for the highest possible price ASAP
© 2024 Listings courtesy of Canopy MLS as distributed by MLS GRID. All Rights Reserved.
Bought with Hector Y. Carbajal • America's Real Estate Group Inc







