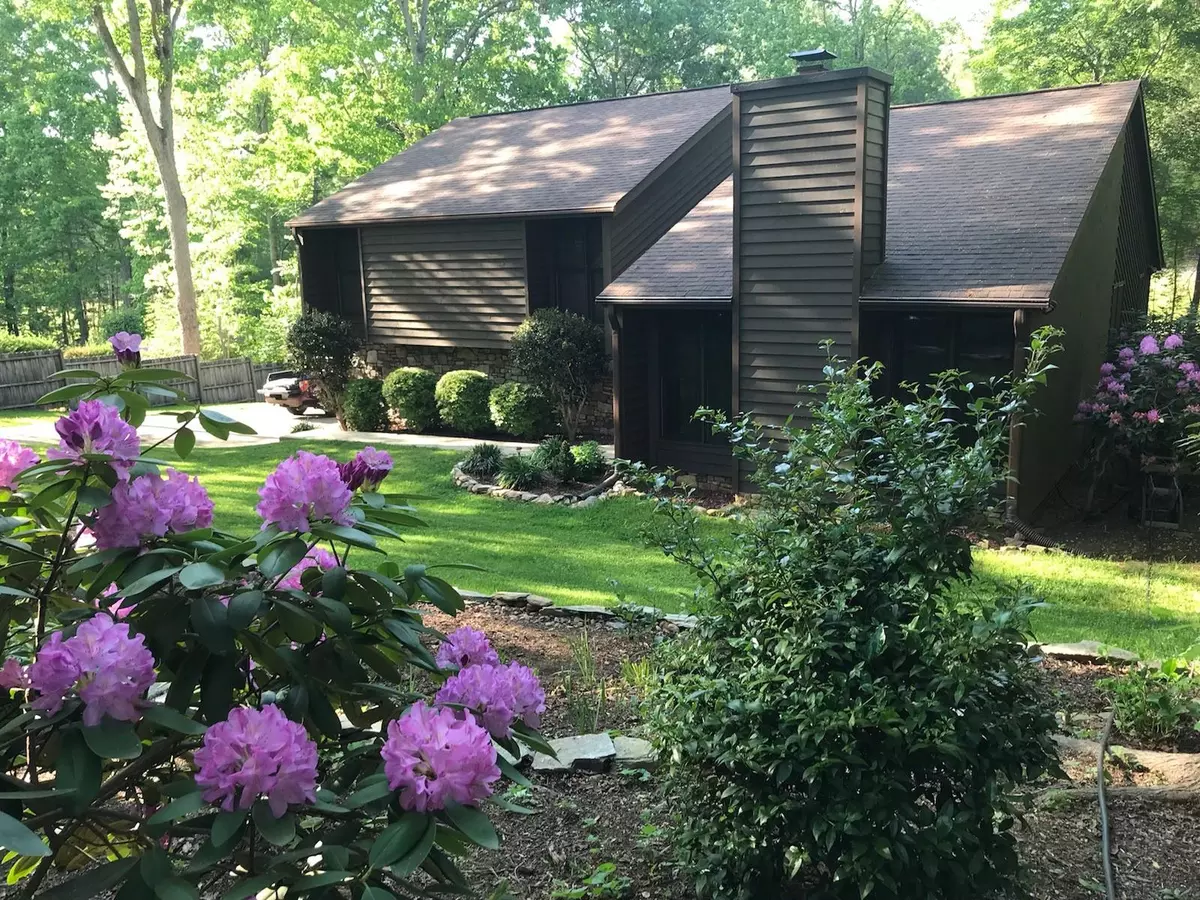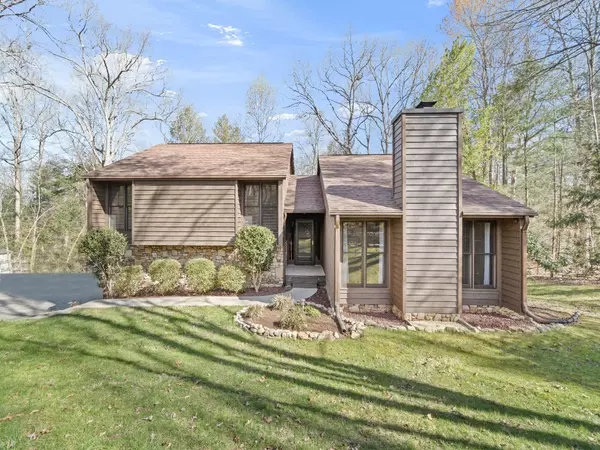$378,000
$330,000
14.5%For more information regarding the value of a property, please contact us for a free consultation.
226 Westwood DR Morganton, NC 28655
3 Beds
2 Baths
2,522 SqFt
Key Details
Sold Price $378,000
Property Type Single Family Home
Sub Type Single Family Residence
Listing Status Sold
Purchase Type For Sale
Square Footage 2,522 sqft
Price per Sqft $149
Subdivision Westwood
MLS Listing ID 4010693
Sold Date 04/12/23
Style Contemporary
Bedrooms 3
Full Baths 2
Abv Grd Liv Area 1,892
Year Built 1986
Lot Size 0.800 Acres
Acres 0.8
Property Description
SELLER ACCEPTING BACK UP OFFERS. Welcome to the WOW! Fabulous 3BR/2BA Contemporary home in the well established Westwood neighborhood. Convenient to shopping, I-40, hospitals & downtown. Open floor plan throughout the home with an abundance of natural light, New flooring, impressive great room w/rock wood burning fireplace flanked with oversized windows. Huge open space but cozy at the same time. Kitchen perfectly placed between the dining & breakfast area leading to the sunroom. Enjoy all new appliances & tons of cabinet storage and ample countertop preparation. Relax in your sunroom just of the kitchen or step out to the back decks for outdoor living. A few steps up to access the deck off the primary BR En-suite. Full bath, jetted tub shower, WIC & updated fixtures. Two add. BR w/2nd Full tub Bathroom. Finished Bsmt for family Rec room, Media or office w/walkout. Wired Outbldg or garden shed. Mature park-like landscaping. Roof 2010, HVAC 3.5 yrs new. Shown by Appointment.
Location
State NC
County Burke
Zoning R-3
Rooms
Basement Exterior Entry, Finished, Walk-Out Access
Interior
Interior Features Cable Prewire, Entrance Foyer, Open Floorplan, Pantry, Vaulted Ceiling(s), Walk-In Closet(s), Whirlpool
Heating Electric, Heat Pump
Cooling Ceiling Fan(s), Central Air
Flooring Carpet, Tile, Vinyl, Wood
Fireplaces Type Great Room, Wood Burning
Fireplace true
Appliance Dishwasher, Electric Oven, Electric Water Heater, Exhaust Fan, Exhaust Hood, Microwave, Refrigerator
Exterior
Utilities Available Cable Available, Electricity Connected, Underground Power Lines, Underground Utilities
Waterfront Description None
Roof Type Shingle
Garage false
Building
Lot Description Level, Private, Wooded
Foundation Basement
Sewer Public Sewer
Water City
Architectural Style Contemporary
Level or Stories One and One Half
Structure Type Wood
New Construction false
Schools
Elementary Schools Drexel
Middle Schools Heritage
High Schools Jimmy C Draughn
Others
Senior Community false
Acceptable Financing Cash, Conventional
Horse Property None
Listing Terms Cash, Conventional
Special Listing Condition None
Read Less
Want to know what your home might be worth? Contact us for a FREE valuation!

Our team is ready to help you sell your home for the highest possible price ASAP
© 2025 Listings courtesy of Canopy MLS as distributed by MLS GRID. All Rights Reserved.
Bought with Starla Hoke • McCombs & Hoke Real Estate






