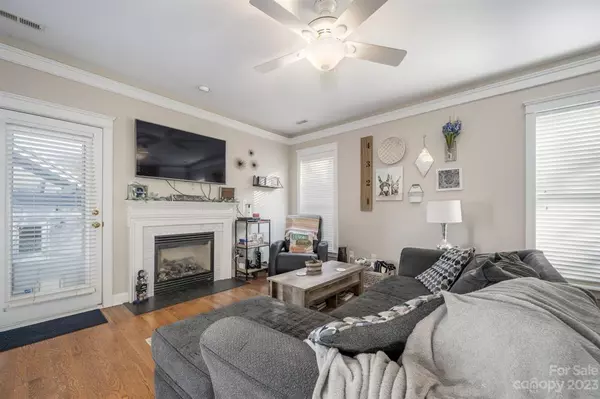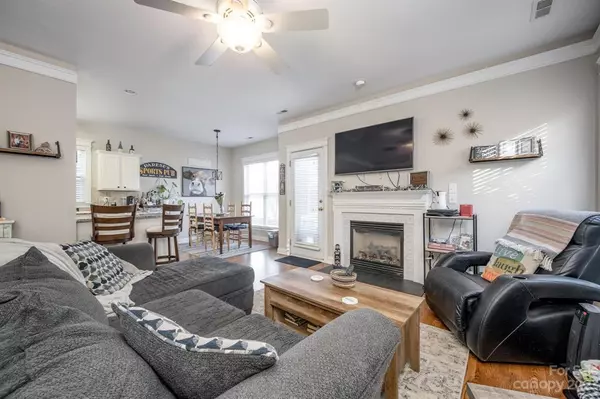$387,500
$380,000
2.0%For more information regarding the value of a property, please contact us for a free consultation.
13008 W Douglas Park DR Huntersville, NC 28078
3 Beds
3 Baths
1,702 SqFt
Key Details
Sold Price $387,500
Property Type Single Family Home
Sub Type Single Family Residence
Listing Status Sold
Purchase Type For Sale
Square Footage 1,702 sqft
Price per Sqft $227
Subdivision Douglas Park
MLS Listing ID 4000745
Sold Date 04/06/23
Bedrooms 3
Full Baths 2
Half Baths 1
Abv Grd Liv Area 1,702
Year Built 2003
Lot Size 4,791 Sqft
Acres 0.11
Lot Dimensions 103x36x119x39
Property Description
Open house Saturday 11th from 11-1pm. Centrally located between Lake Norman and Charlotte. This move-in ready home sits on a flat corner lot overlooking the common green space. Fantastic for front porch relaxation. This open floor plan boasts beautiful hardwoods throughout the first floor. Kitchen features granite counter tops, tile back splash, white cabinets and breakfast nook. Large living room with gas log fireplace. Upstairs features a large master suite with master bath and walk-in closet. Two additional bedrooms with a Jack-n-Jill bath. Both full baths feature quartz counter tops. Spacious fenced backyard with patio, pergola and storage closet. Finished two car garage with shelving and grey epoxy floor.
Location
State NC
County Mecklenburg
Zoning R
Interior
Heating Central
Cooling Central Air
Fireplaces Type Gas Log, Living Room
Fireplace true
Appliance Dishwasher, Disposal, Dryer, Electric Cooktop, Electric Oven, Gas Water Heater, Microwave, Oven, Refrigerator, Self Cleaning Oven, Washer, Washer/Dryer
Exterior
Garage Spaces 2.0
Waterfront Description None
Roof Type Shingle
Garage true
Building
Lot Description Corner Lot, Level, Wooded
Foundation Crawl Space
Sewer Public Sewer
Water City
Level or Stories Two
Structure Type Hardboard Siding
New Construction false
Schools
Elementary Schools Unspecified
Middle Schools Unspecified
High Schools Unspecified
Others
Senior Community false
Restrictions Subdivision
Acceptable Financing Cash, Conventional, VA Loan
Listing Terms Cash, Conventional, VA Loan
Special Listing Condition None
Read Less
Want to know what your home might be worth? Contact us for a FREE valuation!

Our team is ready to help you sell your home for the highest possible price ASAP
© 2024 Listings courtesy of Canopy MLS as distributed by MLS GRID. All Rights Reserved.
Bought with Brian Boger • Keller Williams Ballantyne Area







