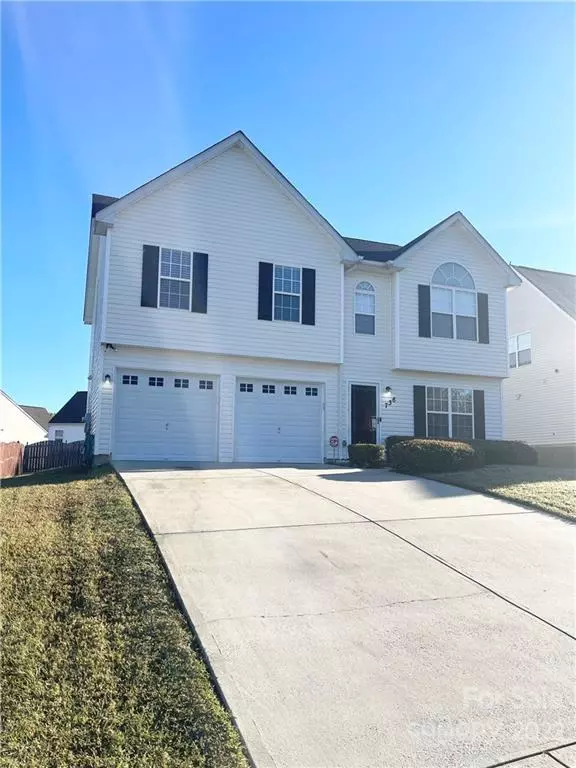$334,000
$329,900
1.2%For more information regarding the value of a property, please contact us for a free consultation.
736 Reigate RD Charlotte, NC 28262
4 Beds
3 Baths
1,888 SqFt
Key Details
Sold Price $334,000
Property Type Single Family Home
Sub Type Single Family Residence
Listing Status Sold
Purchase Type For Sale
Square Footage 1,888 sqft
Price per Sqft $176
Subdivision Houston Hills
MLS Listing ID 3931905
Sold Date 04/06/23
Style Traditional
Bedrooms 4
Full Baths 2
Half Baths 1
HOA Fees $9
HOA Y/N 1
Abv Grd Liv Area 1,888
Year Built 2003
Lot Size 6,577 Sqft
Acres 0.151
Lot Dimensions 6,578
Property Description
NEW PAINT/CARPET/FLOORS & WATER HEATHER! ROOF REPLACED IN 2019!!!WOW! YOU HAVE TO GO SEE THIS HOME!!! WASHER, DRYER & REFRIGERATOR INCLUDED WITH AN ACCEPTABLE OFFER. This home was immaculately kept from the outside in. Perfectly located by all the entertainment, restaurants and shopping you can ask for. From PNC Pavillion, Charlotte Motor Speedway, Concord Mills Mall, UNC-Charlotte, Great Wolf Lodge, I-485, I-85...the list goes on & on. The beautiful Houston Hills community has an awesome park within walking distance from the home. This home sits on a spacious lot with a flat backyard that includes a huge shed & finished 2 car garage. An open floor plan greets you on the 1st floor perfect for entertaining with new shutters throughout and new Luxury Vinyl Plank flooring installed in dining, living room and kitchen. Upstairs features 3 large bedrooms & an owner's suite with tray ceilings & architectural details that rivals most bedrooms.MOVE IN READY!
Location
State NC
County Mecklenburg
Zoning R4CD
Interior
Interior Features Cable Prewire, Entrance Foyer, Open Floorplan, Pantry, Tray Ceiling(s), Vaulted Ceiling(s), Walk-In Closet(s)
Cooling Ceiling Fan(s), Central Air
Flooring Carpet, Tile, Linoleum, Vinyl
Fireplaces Type Living Room
Fireplace true
Appliance Dishwasher, Disposal, ENERGY STAR Qualified Washer, Gas Cooktop, Gas Oven, Gas Water Heater, Oven, Refrigerator
Exterior
Garage Spaces 2.0
Community Features Playground
Utilities Available Cable Available, Gas
Roof Type Shingle
Garage true
Building
Lot Description Level, Wooded
Foundation Slab
Sewer Public Sewer
Water City
Architectural Style Traditional
Level or Stories Two
Structure Type Aluminum, Vinyl
New Construction false
Schools
Elementary Schools Unspecified
Middle Schools Unspecified
High Schools Unspecified
Others
HOA Name CSI
Senior Community false
Restrictions No Restrictions
Acceptable Financing Cash, Conventional, FHA, VA Loan
Listing Terms Cash, Conventional, FHA, VA Loan
Special Listing Condition None
Read Less
Want to know what your home might be worth? Contact us for a FREE valuation!

Our team is ready to help you sell your home for the highest possible price ASAP
© 2024 Listings courtesy of Canopy MLS as distributed by MLS GRID. All Rights Reserved.
Bought with Keith Magnuson • Mountain Island Lake Realty LLC







