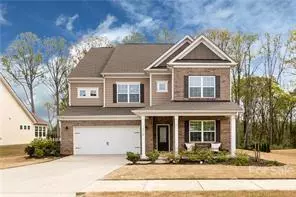$635,000
$635,000
For more information regarding the value of a property, please contact us for a free consultation.
16114 Foreleigh RD Huntersville, NC 28078
5 Beds
5 Baths
3,763 SqFt
Key Details
Sold Price $635,000
Property Type Single Family Home
Sub Type Single Family Residence
Listing Status Sold
Purchase Type For Sale
Square Footage 3,763 sqft
Price per Sqft $168
Subdivision Lakemont
MLS Listing ID 4001643
Sold Date 03/29/23
Style Transitional
Bedrooms 5
Full Baths 4
Half Baths 1
Construction Status Completed
HOA Fees $27
HOA Y/N 1
Abv Grd Liv Area 3,763
Year Built 2017
Lot Size 0.267 Acres
Acres 0.267
Property Description
Sometimes a home just ticks all the right boxes. An entertainers dream private level back yard with Paver patio, custom brick grilling area and pergola with swing. The kitchen is massive with center island that can seat up to six adults at the bar, granite counters, upgraded cabinetry, stainless appliances, walk in pantry, stone backsplash, natural gas cooktop and pendant lights. Wood flooring throughout entire downstairs, wrought iron balustrades and natural gas fireplace keep the open concept floor plan flowing seamlessly downstairs. The second floor has four distinct bedrooms, jack and jill bathroom and even a bonus room that could cater to your needs. Primary has everything you need and then some. Third floor has a bonus room, full bath and generous bedroom. Natural light abounds t/o the home. Nothing missing in this house...and the pictures are a great representation of what you get...oh...the LOCATION IS AWESOME!
Location
State NC
County Mecklenburg
Zoning GR
Interior
Interior Features Cable Prewire, Kitchen Island, Pantry, Walk-In Closet(s)
Heating Forced Air, Natural Gas, Zoned
Cooling Ceiling Fan(s), Central Air, Zoned
Flooring Carpet, Hardwood
Fireplaces Type Fire Pit, Gas Log, Great Room
Fireplace true
Appliance Dishwasher, Disposal, Gas Range, Gas Water Heater
Exterior
Exterior Feature Fire Pit
Garage Spaces 2.0
Community Features Recreation Area, Sidewalks, Street Lights
Utilities Available Cable Available, Gas
Waterfront Description None
Roof Type Shingle
Garage true
Building
Lot Description Level, Private
Foundation Slab
Builder Name Lennar
Sewer Public Sewer
Water City
Architectural Style Transitional
Level or Stories Three
Structure Type Fiber Cement, Stone Veneer
New Construction false
Construction Status Completed
Schools
Elementary Schools Barnette
Middle Schools Francis Bradley
High Schools Hopewell
Others
HOA Name CSI Properties
Senior Community false
Restrictions No Representation
Acceptable Financing Cash, Conventional
Horse Property None
Listing Terms Cash, Conventional
Special Listing Condition None
Read Less
Want to know what your home might be worth? Contact us for a FREE valuation!

Our team is ready to help you sell your home for the highest possible price ASAP
© 2024 Listings courtesy of Canopy MLS as distributed by MLS GRID. All Rights Reserved.
Bought with Brock Zevan • EXP Realty LLC Mooresville







