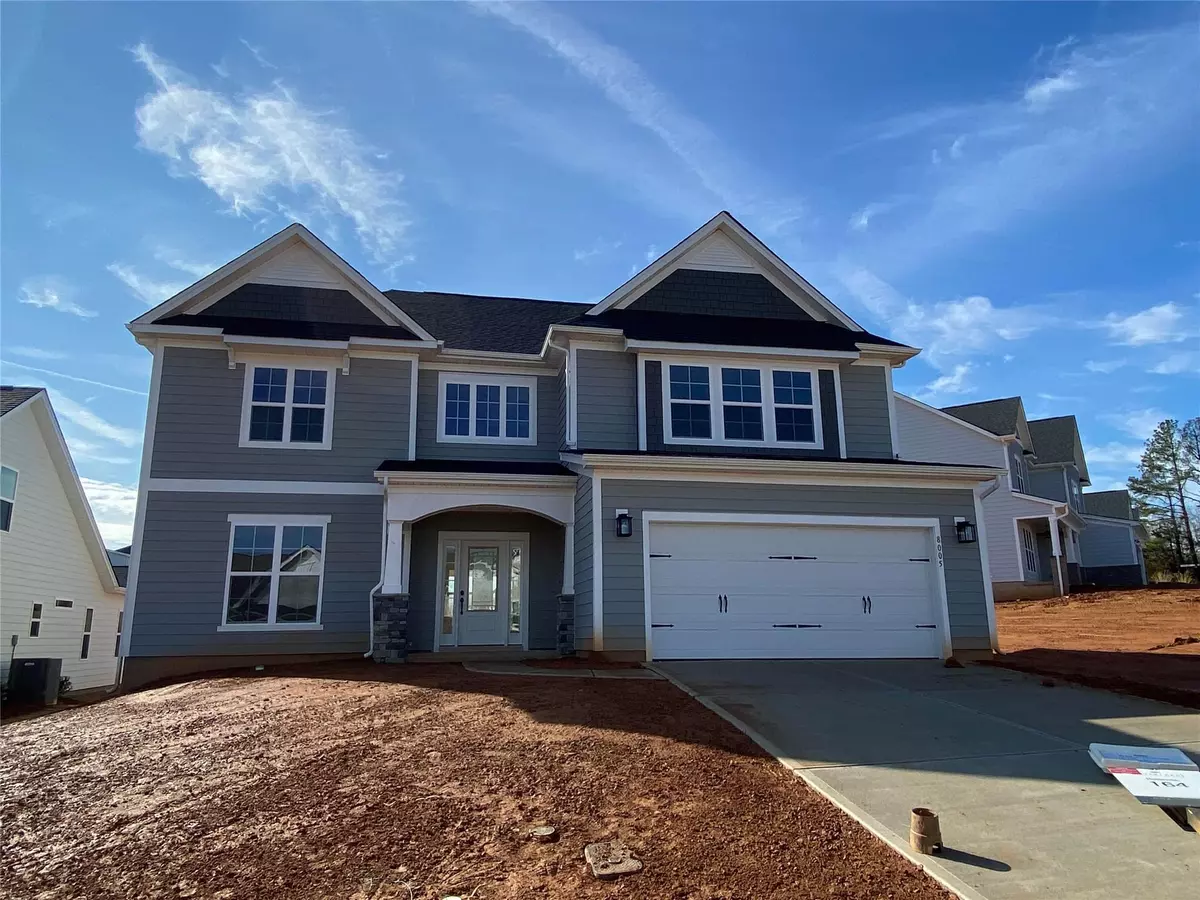$577,292
$582,292
0.9%For more information regarding the value of a property, please contact us for a free consultation.
8005 Green Heron CT #MLN0164 Belmont, NC 28012
4 Beds
3 Baths
2,876 SqFt
Key Details
Sold Price $577,292
Property Type Single Family Home
Sub Type Single Family Residence
Listing Status Sold
Purchase Type For Sale
Square Footage 2,876 sqft
Price per Sqft $200
Subdivision Mclean Overlake
MLS Listing ID 3917593
Sold Date 03/31/23
Style Transitional
Bedrooms 4
Full Baths 3
Construction Status Completed
HOA Fees $66/ann
HOA Y/N 1
Abv Grd Liv Area 2,876
Year Built 2023
Lot Size 0.270 Acres
Acres 0.27
Property Description
Craftsman-style exterior with painted siding and stone accents. First floor includes a guest bedroom and full bath, Flex room, Family room with gas fireplace and built-in media niches, and a nice covered porch which overlooks the mostly flat rear yard. Kitchen includes quartz countertops, bright white 42" cabinets with stained cabinets on the island, GE Profile stainless steel wall oven and microwave, chimney hood, along with KitchenAid 36” gas cooktop, tile backsplash and double trash pullout. Primary Suite has a tray ceiling; bathroom includes quartz countertops, white cabinets, tiled shower and tiled floor. Secondary baths have quartz countertops, white cabinets, tiled floors. 6.5" hardwoods throughout most of the first floor with oak treads on the stairs, and tile in Laundry. Many amenities at McLean! Overlake neighborhood has a pool and playground and access to trails.
Location
State NC
County Gaston
Zoning Res
Rooms
Main Level Bedrooms 1
Interior
Interior Features Attic Stairs Pulldown, Cable Prewire, Entrance Foyer, Kitchen Island, Open Floorplan, Pantry, Tray Ceiling(s)
Heating Forced Air, Natural Gas, Zoned
Cooling Ceiling Fan(s), Central Air, Zoned
Flooring Carpet, Hardwood, Tile
Fireplaces Type Family Room, Gas, Gas Log, Gas Unvented
Fireplace true
Appliance Dishwasher, Electric Cooktop, Gas Cooktop, Microwave, Self Cleaning Oven, Wall Oven
Exterior
Garage Spaces 2.0
Community Features Cabana, Outdoor Pool, Playground, Sidewalks, Street Lights, Walking Trails
Waterfront Description Paddlesport Launch Site - Community
Roof Type Shingle
Garage true
Building
Foundation Slab
Builder Name Empire Communities
Sewer Public Sewer
Water City
Architectural Style Transitional
Level or Stories Two
Structure Type Hardboard Siding, Other - See Remarks
New Construction true
Construction Status Completed
Schools
Elementary Schools New Hope
Middle Schools Cramerton
High Schools South Point (Nc)
Others
HOA Name Property Matters
Senior Community false
Restrictions Architectural Review
Acceptable Financing Cash, Conventional, VA Loan
Listing Terms Cash, Conventional, VA Loan
Special Listing Condition None
Read Less
Want to know what your home might be worth? Contact us for a FREE valuation!

Our team is ready to help you sell your home for the highest possible price ASAP
© 2025 Listings courtesy of Canopy MLS as distributed by MLS GRID. All Rights Reserved.
Bought with Michael Sposato • Carolina Realty Advisors






