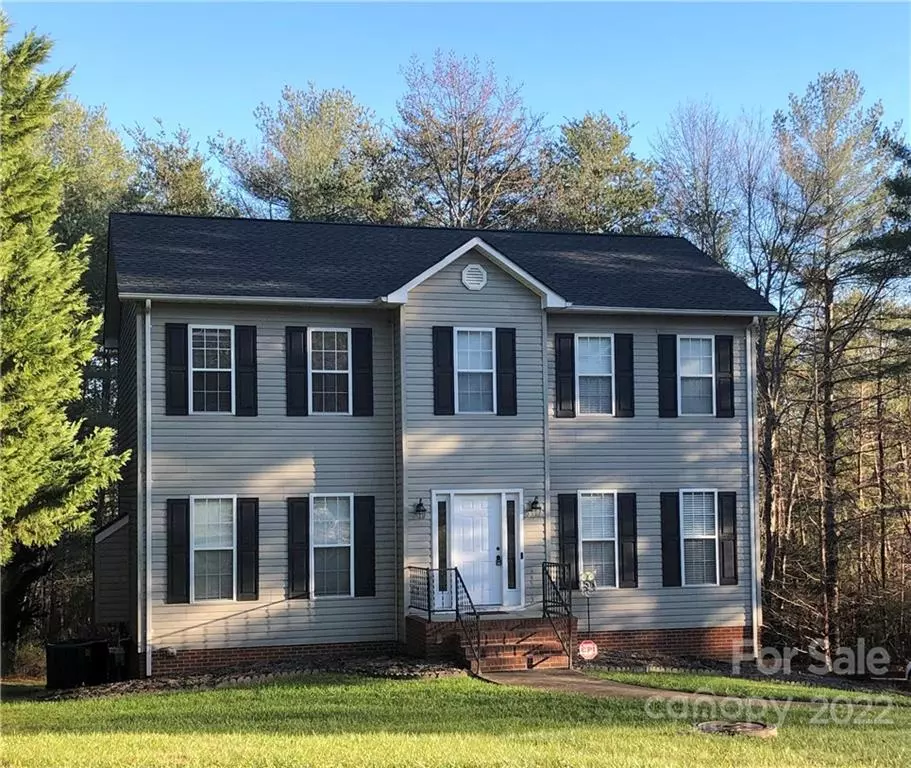$362,200
$364,000
0.5%For more information regarding the value of a property, please contact us for a free consultation.
112 Clearwater DR Morganton, NC 28655
3 Beds
3 Baths
2,008 SqFt
Key Details
Sold Price $362,200
Property Type Single Family Home
Sub Type Single Family Residence
Listing Status Sold
Purchase Type For Sale
Square Footage 2,008 sqft
Price per Sqft $180
Subdivision Winding Creek
MLS Listing ID 3930147
Sold Date 03/23/23
Bedrooms 3
Full Baths 2
Half Baths 1
Abv Grd Liv Area 2,008
Year Built 1999
Lot Size 0.530 Acres
Acres 0.53
Property Description
Looking for your "Home Sweet Home"? Then you'll need to see this rare listing in the desirable "Winding Creek" community. This spacious 3 bedroom, 2 1/2 bath home has everything to be a wonderful family home with a warm and cozy fireplace in the living room, formal dining room, and additional space in the kitchen for an eat-in area. There are vaulted ceilings in the Primary bedroom, with a spacious bath, jetted tub, and separate shower. There is plenty of storage in the unfinished basement with additional space on the large covered and screened back deck that is perfect for entertaining friends and family! There is a fenced area to enjoy and space under the back deck for a hot tub! Don't miss out! Schedule your showing today!
Location
State NC
County Burke
Zoning R
Rooms
Basement Basement Garage Door, Exterior Entry, Interior Entry
Interior
Interior Features Cable Prewire, Entrance Foyer, Pantry, Vaulted Ceiling(s), Walk-In Closet(s)
Heating Heat Pump, Natural Gas
Cooling Ceiling Fan(s), Heat Pump
Flooring Carpet, Tile, Wood
Fireplaces Type Gas, Gas Vented, Living Room
Fireplace true
Appliance Dishwasher, Disposal, Electric Oven, Electric Range, Electric Water Heater, Refrigerator
Exterior
Garage Spaces 2.0
Fence Fenced
Utilities Available Cable Available
Waterfront Description None
Roof Type Shingle
Garage true
Building
Lot Description Paved, Wooded
Foundation Basement, Other - See Remarks
Sewer Public Sewer
Water City, Public
Level or Stories Two
Structure Type Brick Partial, Vinyl
New Construction false
Schools
Elementary Schools Oak Hill
Middle Schools Table Rock
High Schools Freedom
Others
Senior Community false
Restrictions Other - See Remarks
Acceptable Financing Cash, Conventional, FHA, USDA Loan, VA Loan
Listing Terms Cash, Conventional, FHA, USDA Loan, VA Loan
Special Listing Condition None
Read Less
Want to know what your home might be worth? Contact us for a FREE valuation!

Our team is ready to help you sell your home for the highest possible price ASAP
© 2025 Listings courtesy of Canopy MLS as distributed by MLS GRID. All Rights Reserved.
Bought with Leslie Young • Premier Sotheby’s International Realty






