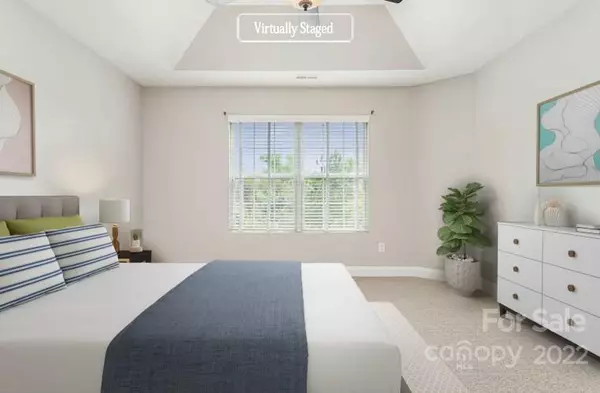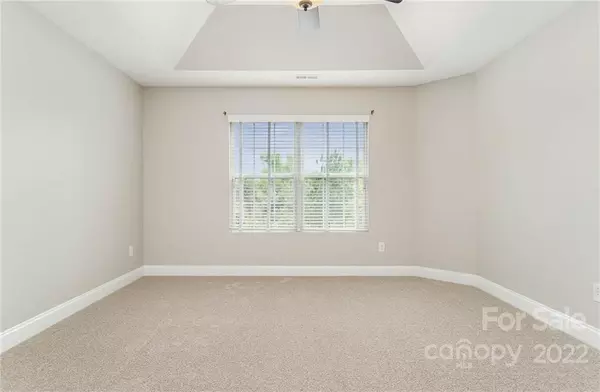$377,000
$394,000
4.3%For more information regarding the value of a property, please contact us for a free consultation.
9693 Marquette ST Concord, NC 28027
3 Beds
3 Baths
1,936 SqFt
Key Details
Sold Price $377,000
Property Type Single Family Home
Sub Type Single Family Residence
Listing Status Sold
Purchase Type For Sale
Square Footage 1,936 sqft
Price per Sqft $194
Subdivision Moss Creek
MLS Listing ID 3895767
Sold Date 03/17/23
Bedrooms 3
Full Baths 2
Half Baths 1
Construction Status Completed
HOA Fees $66/qua
HOA Y/N 1
Abv Grd Liv Area 1,936
Year Built 2009
Lot Size 5,227 Sqft
Acres 0.12
Property Description
Welcome to this gorgeous neighborhood! You'll love this home in Concord, NC. You'll enjoy preparing meals in the gorgeous kitchen with sleek counters, tiled backsplash, and beautiful spacious cabinetry. Picture evenings by the fireplace and mornings having coffee out on the patio in the backyard. The main bedroom boasts a private ensuite with a walk-in closet. Other bedrooms offer plush carpet, ceiling fans, and sizable closets. Relax with your favorite drink in the fenced in backyard with a patio, lush grass, and great opportunity for adding personal touches. Don't miss this incredible opportunity.
Location
State NC
County Cabarrus
Building/Complex Name Moss Creek
Zoning CURM-2
Interior
Interior Features Entrance Foyer, Pantry
Cooling Ceiling Fan(s), Central Air
Flooring Carpet, Vinyl
Fireplaces Type Family Room, Gas
Fireplace true
Appliance Dishwasher, Gas Oven, Gas Range, Gas Water Heater, Microwave
Exterior
Garage Spaces 2.0
Garage true
Building
Foundation Slab
Sewer Public Sewer
Water City
Level or Stories Two
Structure Type Vinyl, Other - See Remarks
New Construction false
Construction Status Completed
Schools
Elementary Schools W.R. Odell
Middle Schools Harris Road
High Schools Cox Mill
Others
HOA Name Henderson Association Management
Senior Community false
Acceptable Financing Cash, Conventional, FHA
Listing Terms Cash, Conventional, FHA
Special Listing Condition None
Read Less
Want to know what your home might be worth? Contact us for a FREE valuation!

Our team is ready to help you sell your home for the highest possible price ASAP
© 2025 Listings courtesy of Canopy MLS as distributed by MLS GRID. All Rights Reserved.
Bought with Stephanie Black • EXP Realty LLC Ballantyne






