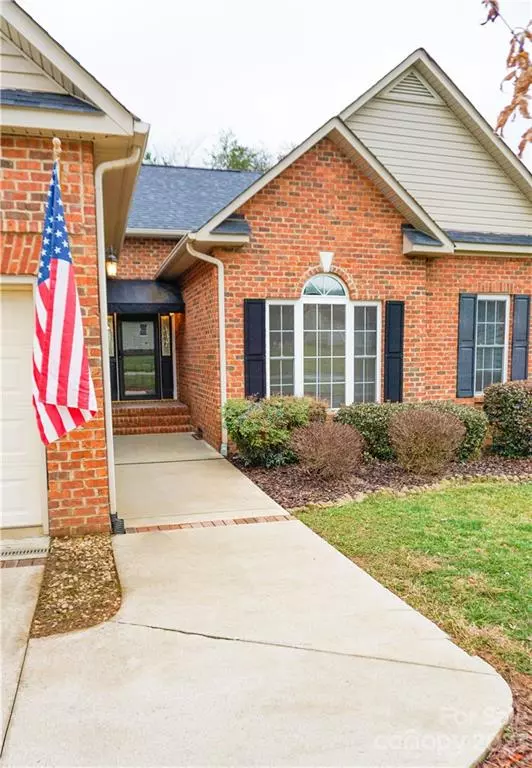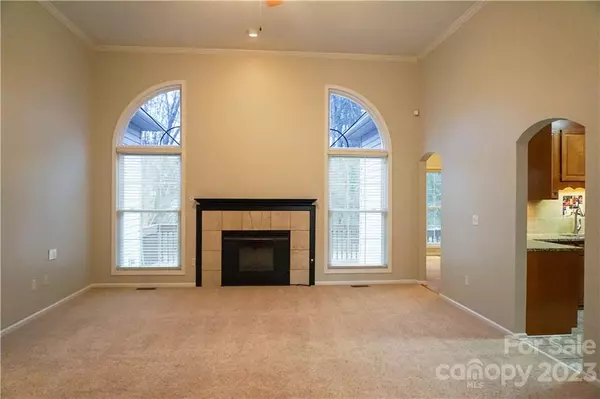$346,000
$359,900
3.9%For more information regarding the value of a property, please contact us for a free consultation.
1652 Shady Grove CT Newton, NC 28658
3 Beds
2 Baths
1,907 SqFt
Key Details
Sold Price $346,000
Property Type Single Family Home
Sub Type Single Family Residence
Listing Status Sold
Purchase Type For Sale
Square Footage 1,907 sqft
Price per Sqft $181
Subdivision Olde St. Paul
MLS Listing ID 3939034
Sold Date 03/16/23
Bedrooms 3
Full Baths 2
Abv Grd Liv Area 1,907
Year Built 2001
Lot Size 0.340 Acres
Acres 0.34
Property Description
This lovely 1-lvl home offers so many nice updates in a convenient location! FRESH PAINT & carpets just cleaned. Enjoy the inviting tiled entry leading to a spacious living rm w/soaring smooth ceilings, crown moldings & FP w/electric logs. Archway leading to formal DR w/dbl. tray ceiling, hrdwd flrs & access to the private back deck--great for entertaining! Nice kitchen boasts tile flr, granite cntrtops/tile bkspash, stainless appliances, pantry closet & sunny brkfst nook. Enjoy relaxing in the sunrm (off the kit.) w/tile flr, portable AC unit (no heat) & another deck access. Large primary BR w/a sitting (or study) area. Updated ensuite bth incs. a dual sink vanity, UPDATED tile/glass walk-in shwr w/seat, tile flr, & a WIC. Split BR plan--spacious secondary BRs w/good closet space & a full bath in hallway. Mudrm/lndry w/utility sink--located off grtrm leads to dbl garage (pull-down attic access w/some flrd storage). Roof new in 2020, HVAC 2015. Fantastic, convenient location in Newton!
Location
State NC
County Catawba
Zoning R-20
Rooms
Main Level Bedrooms 3
Interior
Interior Features Attic Stairs Pulldown, Cathedral Ceiling(s), Open Floorplan, Pantry, Split Bedroom, Tray Ceiling(s), Walk-In Closet(s), Walk-In Pantry
Heating Forced Air, Natural Gas, Other - See Remarks
Cooling Ceiling Fan(s), Central Air
Flooring Carpet, Tile, Wood
Fireplaces Type Great Room, Other - See Remarks
Fireplace true
Appliance Dishwasher, Electric Range, Electric Water Heater, Microwave, Plumbed For Ice Maker, Refrigerator, Self Cleaning Oven
Exterior
Garage Spaces 2.0
Waterfront Description None
Roof Type Shingle
Garage true
Building
Lot Description Level, Sloped, Wooded
Foundation Crawl Space
Sewer Septic Installed
Water City
Level or Stories One
Structure Type Brick Partial, Vinyl
New Construction false
Schools
Elementary Schools Startown
Middle Schools Maiden
High Schools Maiden
Others
Senior Community false
Restrictions Deed,Subdivision
Special Listing Condition Estate
Read Less
Want to know what your home might be worth? Contact us for a FREE valuation!

Our team is ready to help you sell your home for the highest possible price ASAP
© 2024 Listings courtesy of Canopy MLS as distributed by MLS GRID. All Rights Reserved.
Bought with Eli Ward • WNC Real Estate Inc.






