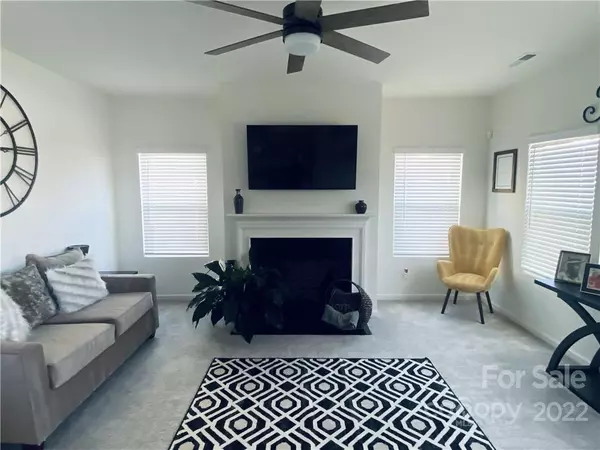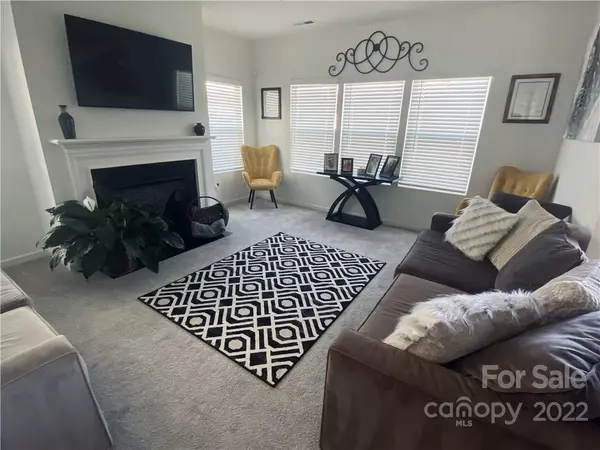$419,900
$429,900
2.3%For more information regarding the value of a property, please contact us for a free consultation.
6323 Ashrock PL Concord, NC 28025
3 Beds
3 Baths
2,309 SqFt
Key Details
Sold Price $419,900
Property Type Single Family Home
Sub Type Single Family Residence
Listing Status Sold
Purchase Type For Sale
Square Footage 2,309 sqft
Price per Sqft $181
Subdivision Haven At Rocky River
MLS Listing ID 3928476
Sold Date 03/09/23
Bedrooms 3
Full Baths 2
Half Baths 1
HOA Fees $36/ann
HOA Y/N 1
Abv Grd Liv Area 2,309
Year Built 2021
Lot Size 7,405 Sqft
Acres 0.17
Property Description
Welcome Home! Newly 2021 built 3BR/2.5BTH in the lovely Haven at Rocky River community! Enjoy features such as spacious living areas, sizeable bedrooms, bonus room upstairs, dedicated office and surround sound both interior and exterior! Home has an open kitchen filled with upgraded countertops, stainless appliances, and beautiful cabinetry all great for entertaining! Plus, the main floor also has a formal dining area! Owner's Suite has a huge walk-in closet, garden tub with separate shower. The Bonus Room upstairs makes for a great playroom, entertainment room/man cave. This home has everything to meet your every need!
Additional Amenities Include:
Dual Thermostats, Cordless Blinds, Centered/High Wall Outlets, Full Equipped w/ Wi-Fi & Surround Sound Equipment, Keyless Entry Locks, Upgraded Recess Lighting, Freshly Steamed Cleaned Carpets and more!
Priced well below other upcoming new construction, this home won't last long!
Location
State NC
County Cabarrus
Zoning LDR
Interior
Interior Features Cable Prewire, Entrance Foyer, Garden Tub, Kitchen Island, Open Floorplan, Pantry
Heating Electric, ENERGY STAR Qualified Equipment, Forced Air
Cooling Ceiling Fan(s)
Flooring Carpet, Laminate, Vinyl
Fireplaces Type Den
Fireplace true
Appliance Dishwasher, Disposal, Electric Oven, Electric Water Heater, Microwave, Refrigerator
Exterior
Garage Spaces 2.0
Fence Fenced
Community Features Sidewalks, Street Lights
Roof Type Composition
Garage true
Building
Lot Description Cul-De-Sac
Foundation Slab
Sewer Public Sewer
Water City
Level or Stories Two
Structure Type Stone Veneer, Vinyl
New Construction false
Schools
Elementary Schools Unspecified
Middle Schools Unspecified
High Schools Unspecified
Others
Senior Community false
Special Listing Condition None
Read Less
Want to know what your home might be worth? Contact us for a FREE valuation!

Our team is ready to help you sell your home for the highest possible price ASAP
© 2024 Listings courtesy of Canopy MLS as distributed by MLS GRID. All Rights Reserved.
Bought with Cheryl Siegfried • EXP Realty LLC







