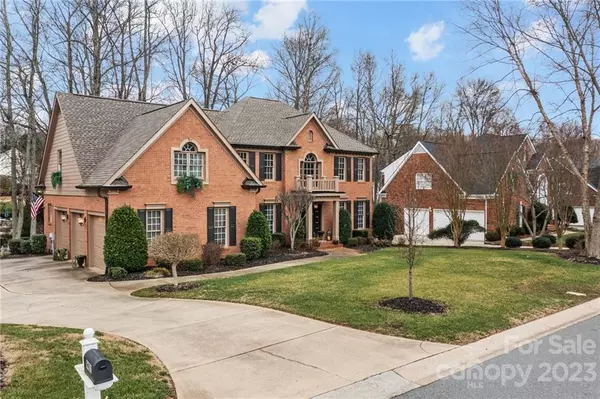$734,000
$734,000
For more information regarding the value of a property, please contact us for a free consultation.
9401 St Barts LN #31 Huntersville, NC 28078
4 Beds
4 Baths
2,976 SqFt
Key Details
Sold Price $734,000
Property Type Single Family Home
Sub Type Single Family Residence
Listing Status Sold
Purchase Type For Sale
Square Footage 2,976 sqft
Price per Sqft $246
Subdivision The Hamptons
MLS Listing ID 3935072
Sold Date 03/03/23
Style Transitional
Bedrooms 4
Full Baths 3
Half Baths 1
Construction Status Completed
HOA Fees $45
HOA Y/N 1
Abv Grd Liv Area 2,976
Year Built 1999
Lot Size 0.325 Acres
Acres 0.325
Lot Dimensions 148x98x147x92
Property Description
Lovely 4 bedroom/3.5 Bath all Brick Howie built home in The Hamptons. Wonderful open floor plan. New hardwood floors on the main with updated kitchen and newer SS appliances. Family room with white brick Fireplace. Large deck in the wooded backyard with firepit. The 2nd level has new hardwoods in the hallway. A Large Bonus room that can also be a 4th Bedroom with a Huge Walk-in Closet. Plenty of storage rooms well! Well-maintained home with new roof installed in 2022! A good size driveway leads to a much sought-after 3-car garage! Gorgeous yard and landscaping with irrigation. Walking distance to the Vixen pool and North Meck Park. Minutes to Birkdale Village and Lake Norman.
Location
State NC
County Mecklenburg
Zoning GR
Interior
Interior Features Attic Stairs Pulldown, Entrance Foyer, Kitchen Island
Heating Forced Air, Natural Gas, Zoned
Cooling Zoned
Flooring Carpet, Tile, Wood
Fireplaces Type Family Room
Appliance Dishwasher, Disposal, Gas Water Heater, Microwave, Oven, Plumbed For Ice Maker, Refrigerator
Exterior
Exterior Feature In-Ground Irrigation
Garage Spaces 3.0
Community Features Clubhouse, Playground, Recreation Area, Sidewalks, Street Lights, Tennis Court(s)
Roof Type Shingle
Garage true
Building
Lot Description Wooded
Foundation Crawl Space
Builder Name Howie
Sewer Public Sewer
Water City
Architectural Style Transitional
Level or Stories Two
Structure Type Brick Full
New Construction false
Construction Status Completed
Schools
Elementary Schools Huntersville
Middle Schools Bailey
High Schools William Amos Hough
Others
HOA Name Cedar Management Group
Senior Community false
Special Listing Condition None
Read Less
Want to know what your home might be worth? Contact us for a FREE valuation!

Our team is ready to help you sell your home for the highest possible price ASAP
© 2024 Listings courtesy of Canopy MLS as distributed by MLS GRID. All Rights Reserved.
Bought with Kelly Watson • Realty ONE Group Select







