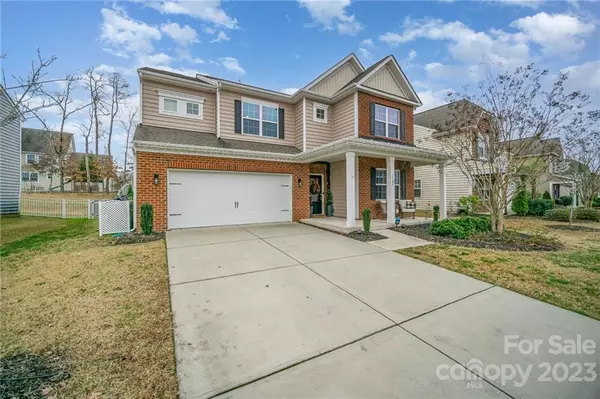$549,000
$559,000
1.8%For more information regarding the value of a property, please contact us for a free consultation.
1105 Wainscott DR Waxhaw, NC 28173
4 Beds
4 Baths
3,040 SqFt
Key Details
Sold Price $549,000
Property Type Single Family Home
Sub Type Single Family Residence
Listing Status Sold
Purchase Type For Sale
Square Footage 3,040 sqft
Price per Sqft $180
Subdivision Lawson
MLS Listing ID 3926635
Sold Date 02/28/23
Bedrooms 4
Full Baths 3
Half Baths 1
HOA Fees $80/qua
HOA Y/N 1
Abv Grd Liv Area 3,040
Year Built 2012
Lot Size 7,840 Sqft
Acres 0.18
Property Description
Immaculately maintained home within Lawson subdivision. Award-winning Cuthbertson schools down the road. Home lets in beautiful natural light, hardwood floors throughout the entire first floor-complete with a true office space, formal dining room, breakfast nook and open kitchen/living room. This home is an entertainers dream! Upstairs complete with 4 spacious bedrooms + bonus room or 5th bedroom & laundry room. Very large master bedroom with large bathroom and walk-in closet. Fenced-in backyard with mature landscaping. 2 car wide garage with built in storage space. This home is one of the best floor plans within Lawson and truly a MOVE IN ready home! Home is on a cul de sac with offers privacy. All you need to do is unpack your bags when you move into this home! Washer, Dryer, Refrigerator & Security System included.
Location
State NC
County Union
Zoning AJ5
Interior
Interior Features Attic Stairs Pulldown, Breakfast Bar, Cable Prewire, Entrance Foyer, Open Floorplan, Walk-In Closet(s), Walk-In Pantry
Heating Forced Air, Natural Gas
Cooling Ceiling Fan(s), Central Air, Zoned
Flooring Carpet, Tile, Wood
Fireplaces Type Family Room, Gas Log
Fireplace true
Appliance Dishwasher, Disposal, Dryer, Gas Cooktop, Gas Water Heater, Oven, Refrigerator, Washer
Exterior
Garage Spaces 2.0
Fence Fenced
Community Features Clubhouse, Fitness Center, Outdoor Pool, Playground, Recreation Area, Sidewalks, Tennis Court(s), Walking Trails
Roof Type Shingle
Garage true
Building
Foundation Slab
Sewer Public Sewer
Water City
Level or Stories Two
Structure Type Brick Partial, Vinyl
New Construction false
Schools
Elementary Schools New Town
Middle Schools Cuthbertson
High Schools Cuthbertson
Others
HOA Name Evergreen Community Association
Senior Community false
Restrictions Architectural Review
Special Listing Condition None
Read Less
Want to know what your home might be worth? Contact us for a FREE valuation!

Our team is ready to help you sell your home for the highest possible price ASAP
© 2024 Listings courtesy of Canopy MLS as distributed by MLS GRID. All Rights Reserved.
Bought with Kristina Khona • Realty One Group Revolution







