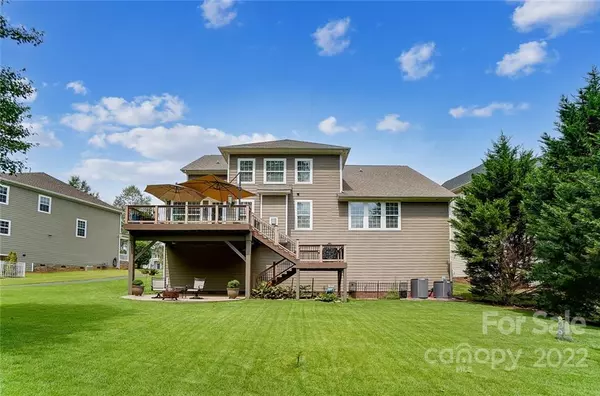$685,000
$700,000
2.1%For more information regarding the value of a property, please contact us for a free consultation.
2309 Trading Ford DR Waxhaw, NC 28173
5 Beds
4 Baths
4,513 SqFt
Key Details
Sold Price $685,000
Property Type Single Family Home
Sub Type Single Family Residence
Listing Status Sold
Purchase Type For Sale
Square Footage 4,513 sqft
Price per Sqft $151
Subdivision Lawson
MLS Listing ID 3896297
Sold Date 02/27/23
Style Traditional
Bedrooms 5
Full Baths 3
Half Baths 1
Construction Status Completed
HOA Fees $63/qua
HOA Y/N 1
Abv Grd Liv Area 4,513
Year Built 2008
Lot Size 0.270 Acres
Acres 0.27
Property Description
Beautiful home featuring 5BRs + huge bonus & 3.5 baths w/master retreat on main. Perfect family floor plan! Newer HVAC ('16) has 10-yr warranty. Ranai continuous hot water. Main has office/flex, formal dining, spacious kitchen has granite, gas cooktop & double oven, NEW dishwasher, walk-in pantry + butler's pantry w/wine fridge open to family room & eat-in breakfast, laundry w/cabinets & utility sink. Master w/walk-in custom closet & fully renovated bath w/ceramic tile floor, marble top vanities & seamless shower. Dual stairs to upper w/4 additional bedrooms & 2 full baths + huge bonus w/closet. Phenomenal backyard w/large deck, stamped concrete patio & wooded views. Lawson is a wonderful, family-friendly neighborhood w/resort-style amenities including pools, waterslides & tennis. Great location just minutes from middle & high schools + short drive to historic downtown Waxhaw, Wesley Chapel & Waverly/Rea Farms. Award-winning Cuthbertson Schools.
Location
State NC
County Union
Zoning RA40
Rooms
Main Level Bedrooms 1
Interior
Interior Features Attic Stairs Pulldown, Cable Prewire, Drop Zone, Open Floorplan, Tray Ceiling(s), Walk-In Closet(s), Walk-In Pantry
Heating Forced Air, Natural Gas
Cooling Ceiling Fan(s), Central Air
Flooring Carpet, Tile, Wood
Fireplaces Type Living Room
Fireplace true
Appliance Dishwasher, Disposal, Electric Oven, Gas Cooktop, Microwave, Plumbed For Ice Maker, Self Cleaning Oven, Tankless Water Heater, Wall Oven
Exterior
Exterior Feature In-Ground Irrigation
Garage Spaces 2.0
Community Features Clubhouse, Fitness Center, Outdoor Pool, Playground, Sidewalks, Street Lights, Tennis Court(s), Walking Trails
Utilities Available Cable Available, Gas
Roof Type Composition
Garage true
Building
Lot Description Views
Foundation Crawl Space
Sewer Public Sewer
Water City
Architectural Style Traditional
Level or Stories Two
Structure Type Brick Partial, Fiber Cement
New Construction false
Construction Status Completed
Schools
Elementary Schools New Town
Middle Schools Cuthbertson
High Schools Cuthbertson
Others
HOA Name Evergreen Community Association
Senior Community false
Acceptable Financing Cash, Conventional, FHA, VA Loan
Listing Terms Cash, Conventional, FHA, VA Loan
Special Listing Condition None
Read Less
Want to know what your home might be worth? Contact us for a FREE valuation!

Our team is ready to help you sell your home for the highest possible price ASAP
© 2024 Listings courtesy of Canopy MLS as distributed by MLS GRID. All Rights Reserved.
Bought with Erica Johnson • EXP Realty LLC Ballantyne







