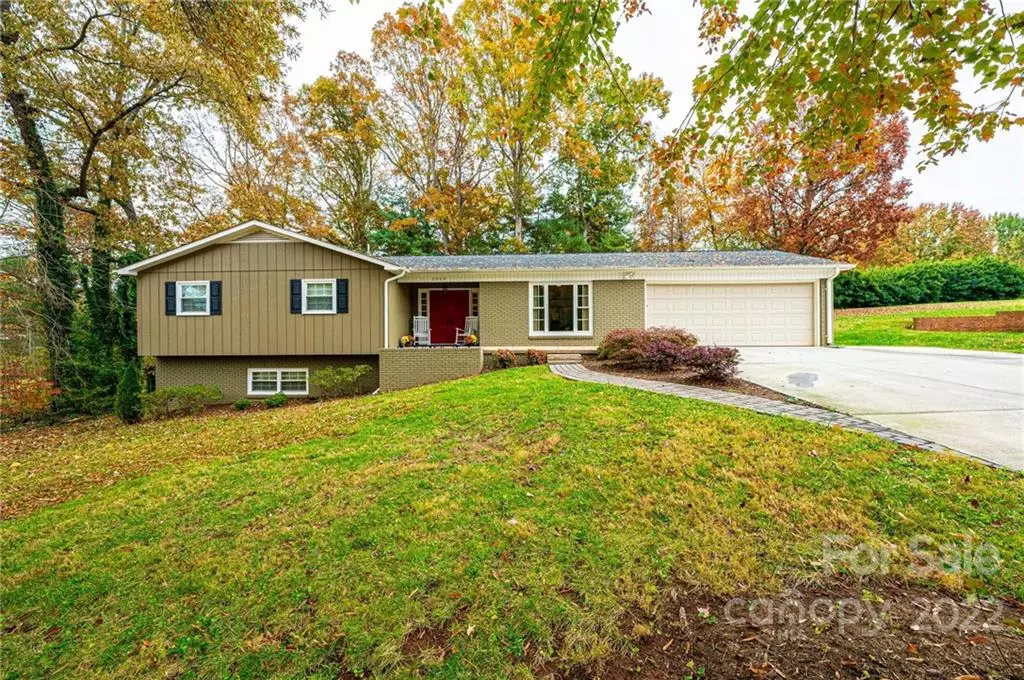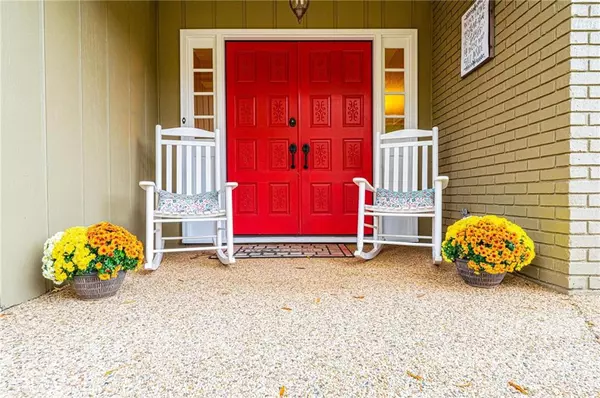$390,000
$395,000
1.3%For more information regarding the value of a property, please contact us for a free consultation.
2020 12th ST NE Hickory, NC 28601
4 Beds
3 Baths
2,956 SqFt
Key Details
Sold Price $390,000
Property Type Single Family Home
Sub Type Single Family Residence
Listing Status Sold
Purchase Type For Sale
Square Footage 2,956 sqft
Price per Sqft $131
Subdivision Huntington Forest
MLS Listing ID 3920783
Sold Date 03/08/23
Style Ranch
Bedrooms 4
Full Baths 3
Abv Grd Liv Area 1,628
Year Built 1972
Lot Size 0.940 Acres
Acres 0.94
Property Description
Wonderfully updated home in the great neighborhood of Huntington Forest. From the exterior this home looks like it is a split level, BUT it is a ranch with a full finished basement. New gas furnace & central air in 2021, 25 year architectural roof, replacement windows & added shutters in 2013. The updated kitchen was enlarged by removing walls adding custom cabinets, quartz countertops, backsplash & undercounter mount sink. The home has an additional sunroom that overlooks the Trex deck & patio. The main level open floor plan features sitting room, kitchen & dining area, which opens to the sunroom. Primary bedroom and bath, along with 2 other bedrooms & a hall bathroom complete the main level. The basement den has a brick fireplace & enough room for a table & chairs. Then you enter the rec room that you can make into a home gym, game room or whatever you choose. There is another bedroom, full bath, laundry room and a flex room. The outside space is awesome, great for entertaining.
Location
State NC
County Catawba
Zoning R-3
Rooms
Basement Finished, Interior Entry
Main Level Bedrooms 3
Interior
Interior Features Kitchen Island, Pantry, Vaulted Ceiling(s), Walk-In Closet(s)
Heating Ductless, Forced Air, Natural Gas
Cooling Ceiling Fan(s), Central Air
Flooring Carpet, Laminate, Tile
Fireplaces Type Den, Gas Log
Fireplace true
Appliance Dishwasher, Disposal, Electric Range, Exhaust Fan, Gas Water Heater, Microwave, Plumbed For Ice Maker, Refrigerator
Exterior
Garage Spaces 2.0
Utilities Available Cable Available, Gas
Roof Type Shingle
Garage true
Building
Lot Description Corner Lot, Paved, Sloped, Creek/Stream, Wooded
Foundation Basement
Sewer Public Sewer
Water City
Architectural Style Ranch
Level or Stories One
Structure Type Brick Partial, Wood
New Construction false
Schools
Elementary Schools St. Stephens
Middle Schools Arndt
High Schools St. Stephens
Others
Senior Community false
Restrictions Deed,Livestock Restriction,Manufactured Home Not Allowed,Modular Not Allowed,Signage,Square Feet
Special Listing Condition None
Read Less
Want to know what your home might be worth? Contact us for a FREE valuation!

Our team is ready to help you sell your home for the highest possible price ASAP
© 2024 Listings courtesy of Canopy MLS as distributed by MLS GRID. All Rights Reserved.
Bought with Patricia Ballard • Apple Realty of Lincolnton






