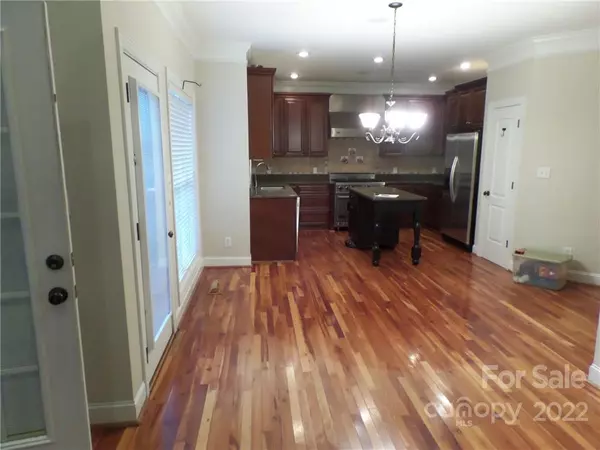$498,000
$512,000
2.7%For more information regarding the value of a property, please contact us for a free consultation.
221 Inglewood DR Morganton, NC 28655
5 Beds
3 Baths
2,862 SqFt
Key Details
Sold Price $498,000
Property Type Single Family Home
Sub Type Single Family Residence
Listing Status Sold
Purchase Type For Sale
Square Footage 2,862 sqft
Price per Sqft $174
Subdivision South Forest
MLS Listing ID 3923266
Sold Date 02/10/23
Style Traditional
Bedrooms 5
Full Baths 3
Abv Grd Liv Area 2,862
Year Built 2004
Lot Size 0.420 Acres
Acres 0.42
Property Description
Beautiful stone accented home on a corner lot in Morganton in lovely South Forest neighborhood, approxmately 5 minutes to downtown Morganton and close to the Blueridge Hospital. 5 Br, 3 Ba on .42 acre lot. The corner lot offers privacy with a vinyl fence and professional landscaping and a great backyard for Fido the Dog. So many features you have been looking for and difficult to find...this home has it all. Large winscoated DR and a separaye breakfast area adjacent to the kitchen and a bedroom with bath on the main floor and a sunroom overlooking the backyard. The 2nd floor Master bedroom has a fireplace, huge bathroom with bath, shower and a walk in closet. 3 other BR and a bathroom are on the 2nd floor along with a laundry including a washer and dryer. There are gas log fireplaces in the Master and living-room. You will not be disappointed.
Location
State NC
County Burke
Zoning Res
Rooms
Main Level Bedrooms 1
Interior
Interior Features Entrance Foyer, Kitchen Island, Open Floorplan, Pantry
Heating Natural Gas, Wall Furnace
Cooling Ceiling Fan(s), Central Air, Wall Unit(s)
Flooring Carpet, Laminate, Wood
Fireplaces Type Gas, Great Room, Living Room, Primary Bedroom
Fireplace true
Appliance Dishwasher, Dryer, Electric Water Heater, Gas Cooktop, Gas Oven, Gas Range
Exterior
Garage Spaces 2.0
Community Features None
Waterfront Description None
Roof Type Asbestos Shingle
Garage true
Building
Lot Description Corner Lot, Level, Wooded
Foundation Crawl Space
Sewer Public Sewer, Public Sewer
Water City, Public
Architectural Style Traditional
Level or Stories Two
Structure Type Hardboard Siding,Stone Veneer
New Construction false
Schools
Elementary Schools Forest Hill
Middle Schools Walter Johnson
High Schools Freedom
Others
Senior Community false
Restrictions No Representation
Acceptable Financing Cash, Conventional, FHA, VA Loan
Listing Terms Cash, Conventional, FHA, VA Loan
Special Listing Condition None
Read Less
Want to know what your home might be worth? Contact us for a FREE valuation!

Our team is ready to help you sell your home for the highest possible price ASAP
© 2025 Listings courtesy of Canopy MLS as distributed by MLS GRID. All Rights Reserved.
Bought with Cheryl Obijiski • Realty Executives of Hickory






