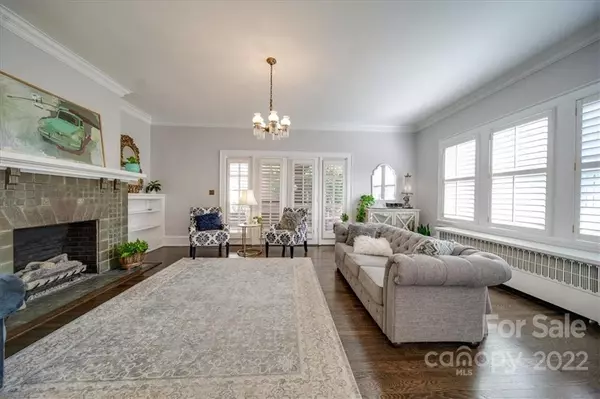$745,000
$750,000
0.7%For more information regarding the value of a property, please contact us for a free consultation.
418 Fulton ST S Salisbury, NC 28144
4 Beds
3 Baths
3,831 SqFt
Key Details
Sold Price $745,000
Property Type Single Family Home
Sub Type Single Family Residence
Listing Status Sold
Purchase Type For Sale
Square Footage 3,831 sqft
Price per Sqft $194
Subdivision West Square Historical
MLS Listing ID 3930294
Sold Date 02/08/23
Bedrooms 4
Full Baths 2
Half Baths 1
Abv Grd Liv Area 3,831
Year Built 1923
Lot Size 0.330 Acres
Acres 0.33
Property Description
If you are looking for a historical gem with elegant modern updates this is the one! One of Fulton Streets most distinguished homes this property is one of a kind! From the newly renovated kitchen with quartzite countertops, commercial grade appliances /refrigerator it offers the best of old charm and modern luxury. The grand foyer is flanked by a formal dining room to the left and living area to the right. Both rooms are well appointed with plantation shutters and period chandeliers. To the right of the living area, the French doors welcome you out to the covered, private side porch. Downstairs also offers mudroom with utility sink and main floor laundry. Step outside in the back yard and you will find a spa like oasis in the middle of town. Your own swimming pool with sun shelf and laminars. Expansive primary suite features walk-in closet, walk-in tile shower and oversized vanity. Three additional bedrooms, office and additional laundry all on second floor.
Location
State NC
County Rowan
Zoning SFE
Rooms
Basement Basement
Interior
Interior Features Built-in Features, Entrance Foyer, Kitchen Island, Pantry, Walk-In Closet(s)
Heating Natural Gas, Steam
Cooling Ceiling Fan(s), Central Air
Flooring Tile, Wood
Fireplaces Type Family Room, Living Room
Fireplace true
Appliance Dishwasher, Disposal, Exhaust Hood, Freezer, Gas Cooktop, Gas Oven, Gas Range, Gas Water Heater, Refrigerator
Exterior
Exterior Feature In-Ground Irrigation, In Ground Pool
Fence Fenced
Community Features Sidewalks, Street Lights
Utilities Available Gas
Roof Type Rubber, Slate
Parking Type Detached Garage
Building
Lot Description Cleared
Sewer Public Sewer
Water City
Level or Stories Two
Structure Type Brick Full
New Construction false
Schools
Elementary Schools Unspecified
Middle Schools Unspecified
High Schools Unspecified
Others
Senior Community false
Restrictions Historical
Acceptable Financing Cash, Conventional, FHA, VA Loan
Listing Terms Cash, Conventional, FHA, VA Loan
Special Listing Condition None
Read Less
Want to know what your home might be worth? Contact us for a FREE valuation!

Our team is ready to help you sell your home for the highest possible price ASAP
© 2024 Listings courtesy of Canopy MLS as distributed by MLS GRID. All Rights Reserved.
Bought with Jonathan Wallace • Wallace Realty







