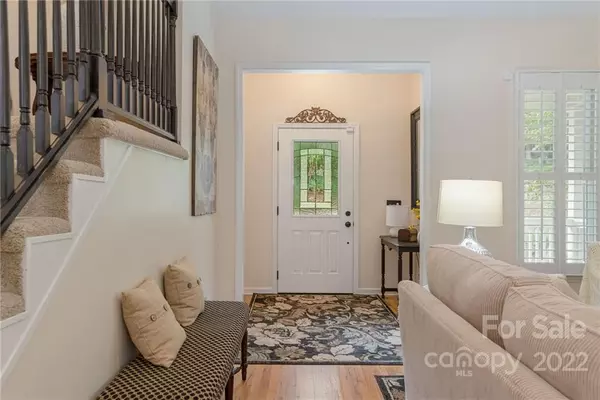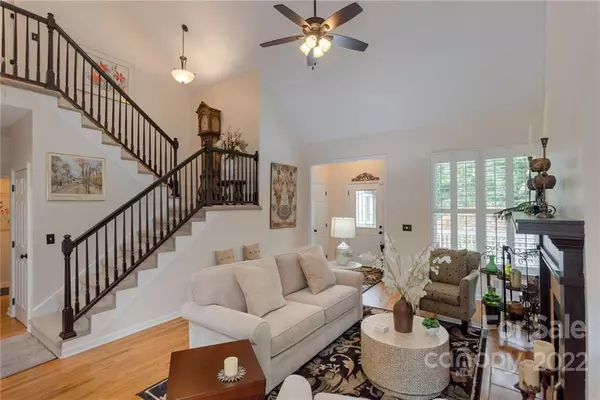$659,500
$675,000
2.3%For more information regarding the value of a property, please contact us for a free consultation.
35 Cyprus Creek LN Hendersonville, NC 28791
3 Beds
5 Baths
3,207 SqFt
Key Details
Sold Price $659,500
Property Type Single Family Home
Sub Type Single Family Residence
Listing Status Sold
Purchase Type For Sale
Square Footage 3,207 sqft
Price per Sqft $205
Subdivision Triple Creek
MLS Listing ID 3932036
Sold Date 02/01/23
Style Arts and Crafts
Bedrooms 3
Full Baths 2
Half Baths 3
HOA Fees $50/ann
HOA Y/N 1
Abv Grd Liv Area 2,356
Year Built 2001
Lot Size 0.650 Acres
Acres 0.65
Property Description
Fall in love with this charming, spacious & bright home located in the welcoming neighborhood of Triple Creek. Only 12 minutes to Asheville Airport or downtown Hendersonville. This two story home features a great room w/an open staircase, a cozy gas fireplace, large windows adorned w/wooden plantation shutters. Totally remodeled kitchen parading beautiful quartz countertops, custom-soft close cabinetry w/under-cabinet lighting, new stainless steel appliances including a GE slide-in stove w/gas cooktop & electric oven w/air frying & convection. The master bedroom displays walk-in closets, ensuite bathroom w/heated tile floors & walk-in shower. Bonus room over the garage is perfect for an office or man cave. Lower level boast of an oversized family room w/fireplace & walkout to the patio. Huge workshop area w/inside-outside access & a golf cart garage. Relax on the screened, 3/4 season porch w/knotty pine ceiling & stainless steel cable railing. Check out the marketing 3D tour!
Location
State NC
County Henderson
Zoning R2
Rooms
Basement Basement, Basement Shop, Exterior Entry, Interior Entry, Partially Finished
Main Level Bedrooms 1
Interior
Interior Features Cathedral Ceiling(s), Open Floorplan, Pantry, Split Bedroom, Walk-In Closet(s)
Heating Central, Heat Pump, Radiant
Cooling Ceiling Fan(s), Heat Pump, Zoned
Flooring Carpet, Tile, Wood
Fireplaces Type Gas, Living Room
Fireplace true
Appliance Convection Oven, Disposal, Dryer, Electric Cooktop, Gas Water Heater, Microwave, Refrigerator, Washer
Exterior
Garage Spaces 2.0
Roof Type Shingle
Parking Type Attached Garage, Garage Shop, Golf Cart Garage
Garage true
Building
Lot Description Level, Paved, Private, Wooded
Foundation Other - See Remarks
Sewer Septic Installed
Water City
Architectural Style Arts and Crafts
Level or Stories Two
Structure Type Fiber Cement
New Construction false
Schools
Elementary Schools Mills River
Middle Schools Rugby
High Schools West Henderson
Others
Restrictions Subdivision
Special Listing Condition None
Read Less
Want to know what your home might be worth? Contact us for a FREE valuation!

Our team is ready to help you sell your home for the highest possible price ASAP
© 2024 Listings courtesy of Canopy MLS as distributed by MLS GRID. All Rights Reserved.
Bought with Bill Anderson • Mosaic Community Lifestyle Realty







