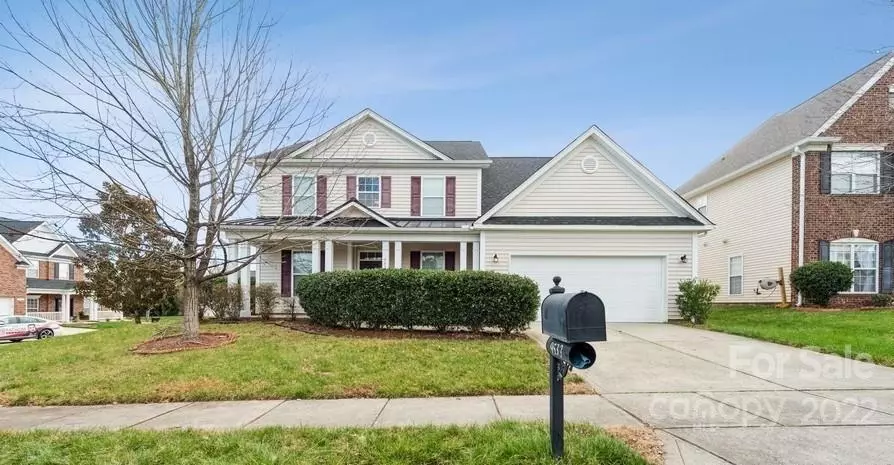$483,500
$495,000
2.3%For more information regarding the value of a property, please contact us for a free consultation.
9533 Valencia AVE Concord, NC 28027
5 Beds
3 Baths
2,946 SqFt
Key Details
Sold Price $483,500
Property Type Single Family Home
Sub Type Single Family Residence
Listing Status Sold
Purchase Type For Sale
Square Footage 2,946 sqft
Price per Sqft $164
Subdivision Moss Creek
MLS Listing ID 3928374
Sold Date 01/27/23
Style Traditional
Bedrooms 5
Full Baths 2
Half Baths 1
Construction Status Completed
HOA Fees $66/qua
HOA Y/N 1
Abv Grd Liv Area 2,946
Year Built 2009
Lot Size 8,712 Sqft
Acres 0.2
Property Description
A true beauty, this 5 bedroom, 2.5-bathroom home sits on a private corner located near the amenity center the highly sought-after Moss Creek! New roof installed in 2022, new HVAC in 2021! First floor features formal dining and living rooms, large eat-in kitchen with granite countertops, gas range, white cabinets, pantry and stainless-steel appliances. Kitchen opens up to grand 2-story family room. Spacious 1st floor primary bedroom and bath with dual sinks, separate shower and soaker tub, and large walk-in closet. Second floor features 3 sizable bedrooms and huge bonus with two walk-in closets, perfect for an entertainment room or 5th bedroom. Storage space galore. Covered back porch showcases a great location overlooking amenities. Subdivision has community pool, clubhouse, and tennis courts! Refrigerator, washer, and, dryer all convey!
Location
State NC
County Cabarrus
Zoning CURM-2
Rooms
Main Level Bedrooms 1
Interior
Interior Features Attic Walk In, Entrance Foyer, Garden Tub, Pantry, Walk-In Closet(s)
Heating Heat Pump
Cooling Ceiling Fan(s), Heat Pump
Flooring Carpet, Vinyl, Wood
Fireplaces Type Gas Log, Great Room
Fireplace true
Appliance Dishwasher, Disposal, Dryer, Gas Range, Gas Water Heater, Microwave, Refrigerator, Washer
Exterior
Garage Spaces 2.0
Community Features Clubhouse, Fitness Center, Outdoor Pool, Playground, Recreation Area, Sidewalks, Tennis Court(s), Walking Trails
Roof Type Shingle
Garage true
Building
Lot Description Corner Lot
Foundation Slab
Sewer Public Sewer
Water City
Architectural Style Traditional
Level or Stories Two
Structure Type Vinyl
New Construction false
Construction Status Completed
Schools
Elementary Schools W.R. Odell
Middle Schools Harris Road
High Schools Cox Mill
Others
HOA Name Henderson Properties
Acceptable Financing Cash, Conventional, FHA, VA Loan
Listing Terms Cash, Conventional, FHA, VA Loan
Special Listing Condition None
Read Less
Want to know what your home might be worth? Contact us for a FREE valuation!

Our team is ready to help you sell your home for the highest possible price ASAP
© 2025 Listings courtesy of Canopy MLS as distributed by MLS GRID. All Rights Reserved.
Bought with Allison Griffith • EXP Realty LLC Ballantyne






