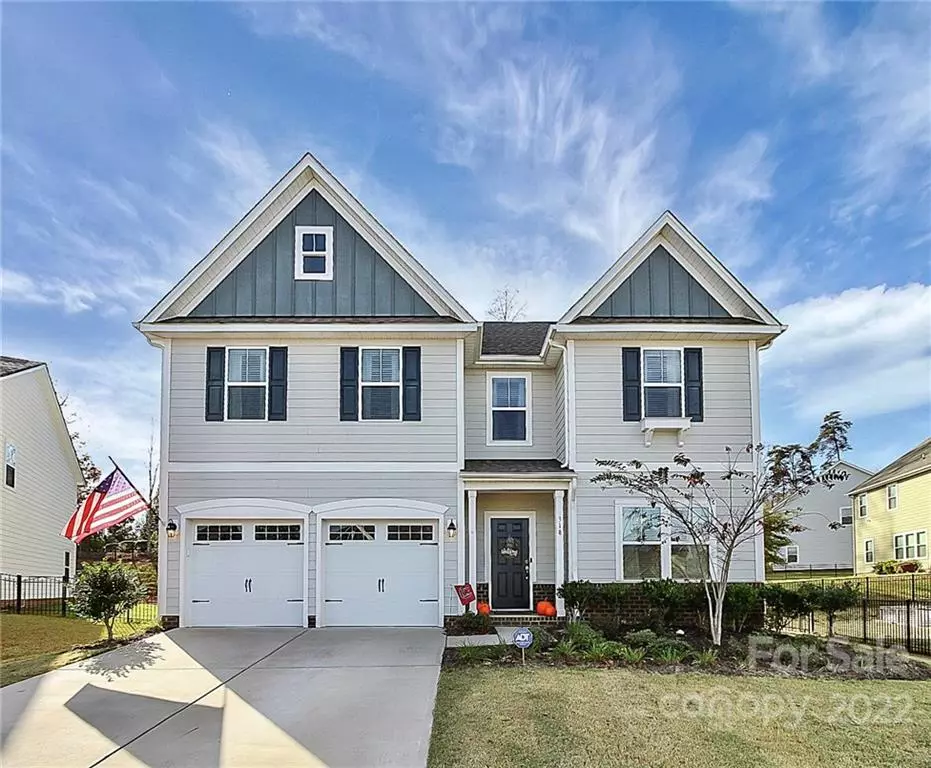$525,000
$525,000
For more information regarding the value of a property, please contact us for a free consultation.
318 Redberry CT York, SC 29745
5 Beds
3 Baths
2,853 SqFt
Key Details
Sold Price $525,000
Property Type Single Family Home
Sub Type Single Family Residence
Listing Status Sold
Purchase Type For Sale
Square Footage 2,853 sqft
Price per Sqft $184
Subdivision Handsmill On Lake Wylie
MLS Listing ID 3923747
Sold Date 01/27/23
Style Traditional
Bedrooms 5
Full Baths 2
Half Baths 1
Construction Status Completed
HOA Fees $99/ann
HOA Y/N 1
Abv Grd Liv Area 2,853
Year Built 2018
Lot Size 9,844 Sqft
Acres 0.226
Property Description
Remarkable home located on a private cul-de-sac lot within the coveted, gated community of Handsmill on Lake Wylie. Built in 2018, this breathtaking, like-new home features 5 beds, 2.5 baths, an open floor plan, natural light pouring in and a stunning chef's kitchen complete with butler's pantry, double ovens and a massive island, perfect for meal prepping and hosting. A dedicated dining room, wainscoting, breakfast area, drop-zone, MIL/guest bedroom and spacious living room finish out the main level. Out back, you'll find a paved patio overlooking your private, level & fenced-in backyard. Upstairs you'll find your remaining 4 beds & 2 full baths, including the primary suite featuring a large en-suite & walk-in closet, as well a bonus room, just waiting for your customization! This home provides you top rated Clover schools, a quiet atmosphere w/ lake community including its own marina & dock, and is located just minutes from restaurants & shops.
Location
State SC
County York
Zoning SFR
Rooms
Main Level Bedrooms 1
Interior
Interior Features Built-in Features, Cable Prewire, Entrance Foyer, Kitchen Island, Open Floorplan, Pantry
Heating Central, Forced Air, Natural Gas
Flooring Carpet, Tile, Laminate
Fireplace false
Appliance Electric Water Heater
Exterior
Garage Spaces 2.0
Fence Fenced
Community Features Clubhouse, Fitness Center, Gated, Outdoor Pool, Picnic Area, Playground, Recreation Area, RV/Boat Storage, Sidewalks, Street Lights, Walking Trails
Waterfront Description Boat Ramp – Community, Boat Slip – Community, Boat Slip – Community, Lake, Paddlesport Launch Site - Community
Parking Type Driveway, Attached Garage, Garage Door Opener
Garage true
Building
Lot Description Cleared, Cul-De-Sac, Level
Foundation Slab
Sewer County Sewer
Water County Water
Architectural Style Traditional
Level or Stories Two
Structure Type Vinyl
New Construction false
Construction Status Completed
Schools
Elementary Schools Unspecified
Middle Schools Unspecified
High Schools Unspecified
Others
HOA Name Evergreen Lifestyle Management
Acceptable Financing Cash, Conventional
Listing Terms Cash, Conventional
Special Listing Condition None
Read Less
Want to know what your home might be worth? Contact us for a FREE valuation!

Our team is ready to help you sell your home for the highest possible price ASAP
© 2024 Listings courtesy of Canopy MLS as distributed by MLS GRID. All Rights Reserved.
Bought with Angela Cerbelli • Assist2sell Buyers & Sellers 1st Choice LLC







