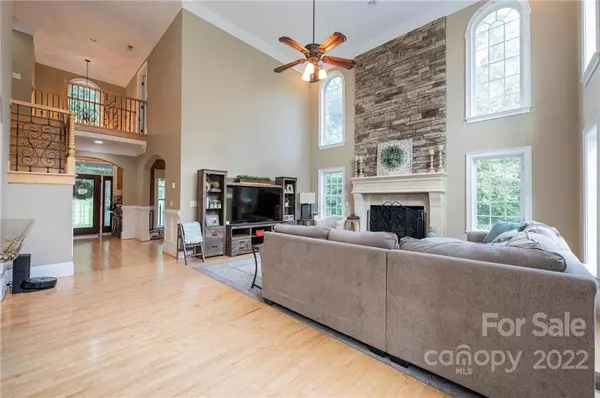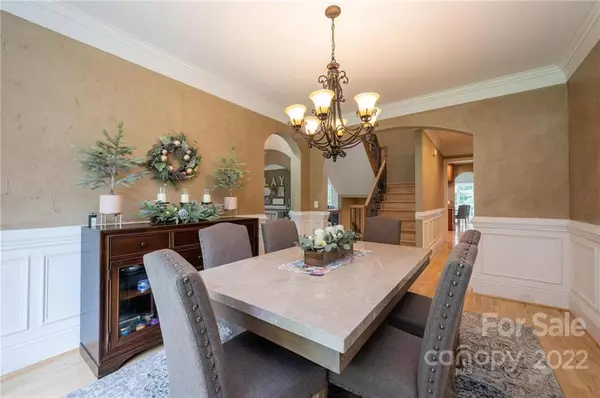$680,000
$699,500
2.8%For more information regarding the value of a property, please contact us for a free consultation.
109 Brentwood DR Maiden, NC 28650
5 Beds
4 Baths
5,044 SqFt
Key Details
Sold Price $680,000
Property Type Single Family Home
Sub Type Single Family Residence
Listing Status Sold
Purchase Type For Sale
Square Footage 5,044 sqft
Price per Sqft $134
Subdivision Carolina Terraces
MLS Listing ID 3904184
Sold Date 01/17/23
Style Transitional
Bedrooms 5
Full Baths 3
Half Baths 1
Abv Grd Liv Area 3,619
Year Built 2007
Lot Size 1.220 Acres
Acres 1.22
Property Description
Tired of looking at homes with lots of square footage only to be disappointed with the interiors and small lots? Welcome home to 109 Brentwood Drive! This brick & stone custom built home has 5 bedrooms, 3.5 baths & sits on 1.2 gently sloping acres. The main level has a large great room with a stone fireplace, high ceiling & lots of windows, formal living & dining rooms, kitchen, guest bedroom/office and 2 car garage. You'll love the wide open staircase and its details leading upstairs. The primary bedroom is spacious w/natural light, sitting area, 2 custom walk-in closets & tile walk-in shower. There are 3 additional bedrooms, laundry, Jack & Jill bath that complete the 2nd level. Basement has a den w/ fireplace, 1/2 bath and kitchen area. Additional garage has stairs to a large area above. Features include a 3 season room, crown moulding, wainscoting, alarm, central vac, new carpet in all bedrooms, 2 covered porches, 2 new HVAC units and beautifully landscaped yard.
Location
State NC
County Catawba
Zoning R-15 SF
Rooms
Basement Basement, Exterior Entry, Interior Entry, Partially Finished
Main Level Bedrooms 1
Interior
Interior Features Cathedral Ceiling(s), Central Vacuum, Entrance Foyer, Garden Tub, Pantry, Tray Ceiling(s), Walk-In Closet(s), Walk-In Pantry
Heating Heat Pump, Zoned
Cooling Ceiling Fan(s), Heat Pump, Zoned
Flooring Carpet, Tile, Vinyl, Wood
Fireplaces Type Family Room, Living Room
Fireplace true
Appliance Dishwasher, Gas Range, Microwave, Tankless Water Heater
Exterior
Garage Spaces 4.0
Roof Type Shingle
Garage true
Building
Lot Description Sloped
Sewer Public Sewer
Water City
Architectural Style Transitional
Level or Stories Two
Structure Type Brick Full, Stone, Stone Veneer
New Construction false
Schools
Elementary Schools Maiden
Middle Schools Maiden
High Schools Maiden
Others
Special Listing Condition Relocation
Read Less
Want to know what your home might be worth? Contact us for a FREE valuation!

Our team is ready to help you sell your home for the highest possible price ASAP
© 2024 Listings courtesy of Canopy MLS as distributed by MLS GRID. All Rights Reserved.
Bought with Tyler Wilcox • EXP Realty LLC Mooresville






