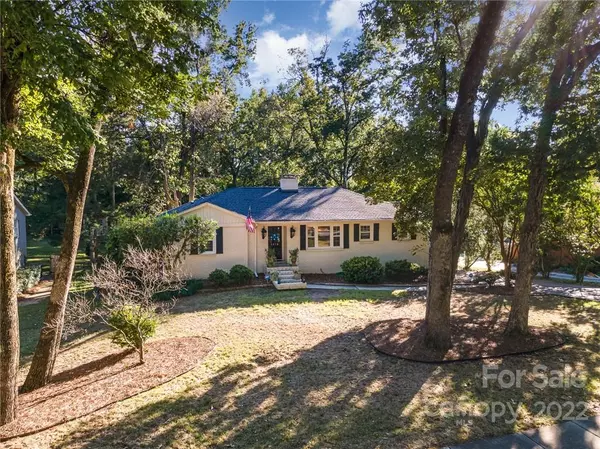$752,000
$775,000
3.0%For more information regarding the value of a property, please contact us for a free consultation.
5418 Robinhood RD Charlotte, NC 28211
4 Beds
3 Baths
2,689 SqFt
Key Details
Sold Price $752,000
Property Type Single Family Home
Sub Type Single Family Residence
Listing Status Sold
Purchase Type For Sale
Square Footage 2,689 sqft
Price per Sqft $279
Subdivision Sherwood Forest
MLS Listing ID 3908779
Sold Date 01/12/23
Style Traditional
Bedrooms 4
Full Baths 3
Construction Status Completed
Abv Grd Liv Area 1,669
Year Built 1955
Lot Size 0.410 Acres
Acres 0.41
Lot Dimensions 100 x 175 x 102 x 197
Property Description
This home has it all! Replaced in 2020 - windows, roof, HVAC (2019), hardwoods refinished, new blown attic insulation, new light fixtures on Main, new doors to covered patio, new gas fire logs in both fireplaces (with complete fireplace and chimney inspections), freshly painted interior. This lovely painted brick home has the Primary Bedroom on the Main Level in addition to another Bedroom (being used as an Office), Kitchen, Breakfast Room, Dining Room & a Family Room. The Main level has an amazing covered back porch (covered patio below) that looks out over the trees, you feel like you are in a tree house overlooking the beautiful flat, fully fenced backyard with Fire Pit and Shed/Workout Room. Tons of storage for SF. The Lower Level has a Den, 2 Bedrooms, Full Bath and Laundry Closet. Perfect space for those teens! Sherwood Forest has lots going on - Food Truck Fridays and more - "Swing by this Sat. Oct. 29th 4-7pm to see the Annual Halloween Party and meet all your new neighbors!"
Location
State NC
County Mecklenburg
Zoning R3
Rooms
Basement Basement Shop
Main Level Bedrooms 2
Interior
Interior Features Breakfast Bar, Built-in Features, Cable Prewire, Entrance Foyer, Pantry, Split Bedroom
Heating Forced Air, Natural Gas
Cooling Ceiling Fan(s), Central Air
Flooring Tile, Vinyl, Wood
Fireplaces Type Den, Family Room, Fire Pit, Gas
Appliance Dishwasher, Disposal, Gas Cooktop, Gas Water Heater
Exterior
Exterior Feature Fire Pit
Fence Fenced
Community Features Sidewalks, Street Lights
Utilities Available Cable Available
Roof Type Shingle
Building
Foundation Crawl Space
Sewer Public Sewer
Water City
Architectural Style Traditional
Level or Stories One
Structure Type Brick Partial, Vinyl, Wood
New Construction false
Construction Status Completed
Schools
Elementary Schools Billingsville/Cotswold Ib
Middle Schools Alexander Graham
High Schools Myers Park
Others
Senior Community false
Acceptable Financing Cash, Conventional
Listing Terms Cash, Conventional
Special Listing Condition None
Read Less
Want to know what your home might be worth? Contact us for a FREE valuation!

Our team is ready to help you sell your home for the highest possible price ASAP
© 2024 Listings courtesy of Canopy MLS as distributed by MLS GRID. All Rights Reserved.
Bought with Jordan Keesee • Keller Williams South Park







