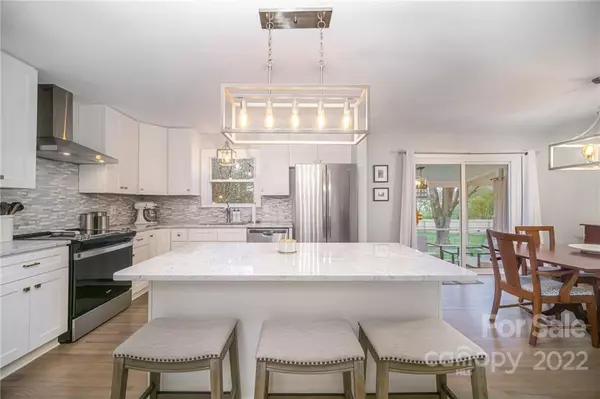$445,000
$440,000
1.1%For more information regarding the value of a property, please contact us for a free consultation.
5200 Londonderry RD Charlotte, NC 28210
3 Beds
2 Baths
1,622 SqFt
Key Details
Sold Price $445,000
Property Type Single Family Home
Sub Type Single Family Residence
Listing Status Sold
Purchase Type For Sale
Square Footage 1,622 sqft
Price per Sqft $274
Subdivision Madison Park
MLS Listing ID 3922217
Sold Date 01/11/23
Style Ranch
Bedrooms 3
Full Baths 2
Abv Grd Liv Area 1,622
Year Built 1962
Lot Size 0.470 Acres
Acres 0.47
Lot Dimensions 182x107x179x125 per tax records
Property Description
Welcome home to Madison Park! This ranch was beautifully remodeled in 2019. The open floor plan and bright, inviting kitchen make this the perfect home for anyone who loves to entertain or to simply spend time with family in the open living space. Enjoy spending time outdoors on the screened back porch or in the spacious backyard which is fully enclosed in a privacy fence. Three bedrooms mean ample room for you, your guests, and an office space, PLUS a large BONUS ROOM off the kitchen with beautiful exposed brick. The location is super convenient, just a couple of minutes from I-77 and the Tyvola light rail station, a quick ride to South End, Uptown, or Southpark, as well as being a short distance from the greenway. Updates since the full remodel include new fence, new attic insulation, and new crawlspace encapsulation including new support beams, sump pump, french drains, and dehumidifier. Don't miss this one!! Contact co-listing agent with all questions and offers.
Location
State NC
County Mecklenburg
Zoning R4
Rooms
Main Level Bedrooms 3
Interior
Interior Features Attic Stairs Pulldown, Kitchen Island, Open Floorplan
Heating Central, Forced Air, Natural Gas
Cooling Ceiling Fan(s)
Flooring Wood
Fireplaces Type Fire Pit
Appliance Dishwasher, Exhaust Hood, Gas Water Heater, Microwave
Exterior
Exterior Feature Fire Pit
Fence Fenced
Roof Type Fiberglass
Building
Lot Description Corner Lot
Foundation Crawl Space
Sewer Public Sewer
Water City
Architectural Style Ranch
Level or Stories One
Structure Type Brick Full
New Construction false
Schools
Elementary Schools Montclaire
Middle Schools Alexander Graham
High Schools Myers Park
Others
Restrictions No Representation
Acceptable Financing Cash, Conventional, FHA, VA Loan
Listing Terms Cash, Conventional, FHA, VA Loan
Special Listing Condition None
Read Less
Want to know what your home might be worth? Contact us for a FREE valuation!

Our team is ready to help you sell your home for the highest possible price ASAP
© 2024 Listings courtesy of Canopy MLS as distributed by MLS GRID. All Rights Reserved.
Bought with Christine Hotham • Helen Adams Realty







