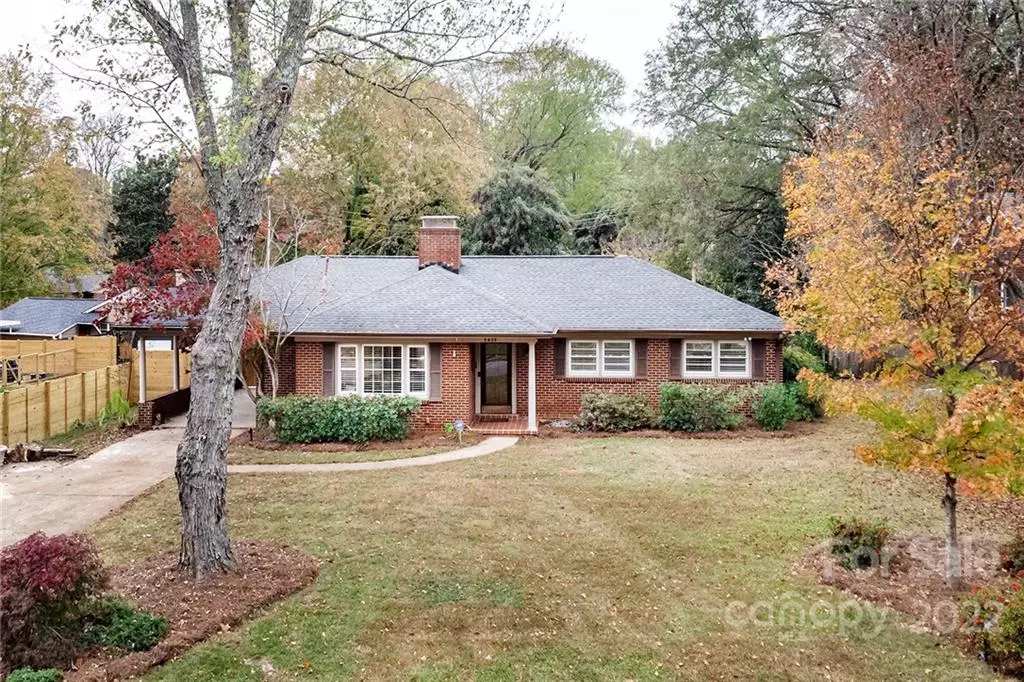$543,000
$550,000
1.3%For more information regarding the value of a property, please contact us for a free consultation.
5426 Farmbrook DR Charlotte, NC 28210
3 Beds
2 Baths
1,441 SqFt
Key Details
Sold Price $543,000
Property Type Single Family Home
Sub Type Single Family Residence
Listing Status Sold
Purchase Type For Sale
Square Footage 1,441 sqft
Price per Sqft $376
Subdivision Madison Park
MLS Listing ID 3922008
Sold Date 01/09/23
Style Ranch
Bedrooms 3
Full Baths 2
Abv Grd Liv Area 1,441
Year Built 1958
Lot Size 0.300 Acres
Acres 0.3
Property Description
Welcoming & bright home in sought after Madison Park neighborhood. This beautifully updated home offers open concept living & a fantastic layout for entertaining. Spacious dining area has plenty of room for dining & cozy seating or could hold a large farm table for larger entertaining needs. Dream kitchen w large island & seating, modern cabinetry, granite countertops, farm sink & induction cooktop. Butlers pantry for added storage, coffee station or bar area. Open concept living room w wood burning fireplace & built in cabinetry. Primary suite w updated bath including tile surround shower, modern vanity & fixtures. Private rear yard is fully fenced w tons of opportunity for gardening, play area & pets. Large 20x16 wired outbuilding is fully insulated w loft storage..a dream workshop or could be converted into a home office. Access to Backyard Trails mtn biking & the Greenway system less than a block away. Conveniently located minutes to local shopping, dining, light rail & the airport
Location
State NC
County Mecklenburg
Zoning R4
Rooms
Main Level Bedrooms 3
Interior
Interior Features Attic Stairs Pulldown, Entrance Foyer, Open Floorplan
Heating Central, Forced Air, Natural Gas
Cooling Ceiling Fan(s)
Flooring Vinyl
Fireplaces Type Fire Pit, Living Room, Wood Burning
Fireplace true
Appliance Dishwasher, Disposal, Electric Cooktop, Gas Water Heater, Oven, Plumbed For Ice Maker, Refrigerator
Exterior
Exterior Feature Fire Pit
Fence Fenced
Roof Type Shingle
Building
Lot Description Level
Foundation Slab
Sewer Public Sewer
Water City
Architectural Style Ranch
Level or Stories One
Structure Type Brick Full
New Construction false
Schools
Elementary Schools Montclaire
Middle Schools Alexander Graham
High Schools Myers Park
Others
Acceptable Financing Cash, Conventional
Listing Terms Cash, Conventional
Special Listing Condition None
Read Less
Want to know what your home might be worth? Contact us for a FREE valuation!

Our team is ready to help you sell your home for the highest possible price ASAP
© 2024 Listings courtesy of Canopy MLS as distributed by MLS GRID. All Rights Reserved.
Bought with Kristen Armstrong • Dickens Mitchener & Associates Inc







