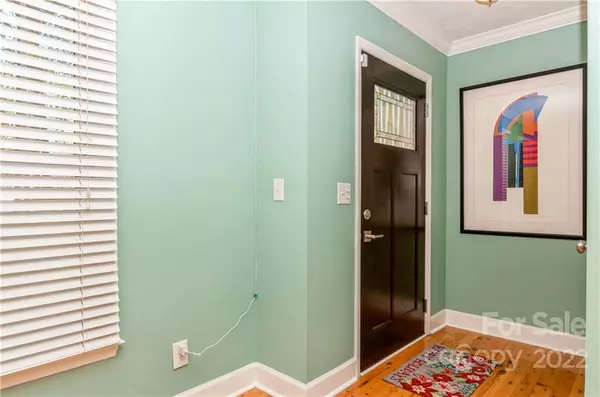$510,000
$539,000
5.4%For more information regarding the value of a property, please contact us for a free consultation.
4304 Castlewood RD Charlotte, NC 28209
3 Beds
2 Baths
1,295 SqFt
Key Details
Sold Price $510,000
Property Type Single Family Home
Sub Type Single Family Residence
Listing Status Sold
Purchase Type For Sale
Square Footage 1,295 sqft
Price per Sqft $393
Subdivision Madison Park
MLS Listing ID 3921770
Sold Date 12/29/22
Style Cape Cod
Bedrooms 3
Full Baths 2
Abv Grd Liv Area 1,295
Year Built 1986
Lot Size 0.320 Acres
Acres 0.32
Lot Dimensions 166 x 82
Property Description
Beautiful Cape Cod home featuring 3 BR and 2 full baths in a wonderful location.Priced to sell! Convenient to Park Rd. Shopping Ctr. & Montford Dr. NO HOA!. Easy access to the Lynx, Uptown & SouthPark, and MPHS district. Move-in ready. Built-ins on both sides of fireplace. Australian Cypress hardwoods & LVP in hall, BRs and BRs. Kitchen features granite counters, SS appliances (Ref. conveys). Seller had extensive work done in back yard, including privacy fence, creating an oasis in the middle of "it" all.Interior walls freshly painted, exterior painted in 2021. HVAC new in 2018 & hot water heater in 2022. Cedar plank siding w/Hardie Board around windows. Plenty of storage in the full attic.Washer & Dryer to convey with the right offer. Fireplace sold as is, no known issues. Professional photos & measurements 11/14/22-first showings 11/17/22 (call your agent or the listing agent for an appointment). NOTE: New claw foot tub in primary suite will be installed prior to closing.
Location
State NC
County Mecklenburg
Zoning R4
Rooms
Main Level Bedrooms 3
Interior
Interior Features Attic Stairs Pulldown
Heating Heat Pump
Cooling Ceiling Fan(s), Heat Pump
Flooring Tile, Vinyl, Wood
Fireplaces Type Living Room, Wood Burning
Fireplace true
Appliance Dishwasher, Disposal, Electric Range, Electric Water Heater, Exhaust Fan, Refrigerator, Self Cleaning Oven, Washer
Exterior
Fence Fenced
Community Features Street Lights
Utilities Available Cable Available, Wired Internet Available
Roof Type Shingle
Building
Lot Description Cleared, Level
Foundation Slab
Sewer Public Sewer
Water City
Architectural Style Cape Cod
Level or Stories One
Structure Type Cedar Shake, Hardboard Siding
New Construction false
Schools
Elementary Schools Selwyn
Middle Schools Alexander Graham
High Schools Myers Park
Others
Acceptable Financing Cash, Conventional
Listing Terms Cash, Conventional
Special Listing Condition None
Read Less
Want to know what your home might be worth? Contact us for a FREE valuation!

Our team is ready to help you sell your home for the highest possible price ASAP
© 2024 Listings courtesy of Canopy MLS as distributed by MLS GRID. All Rights Reserved.
Bought with Sara Wissinger • Newi Realty Inc







