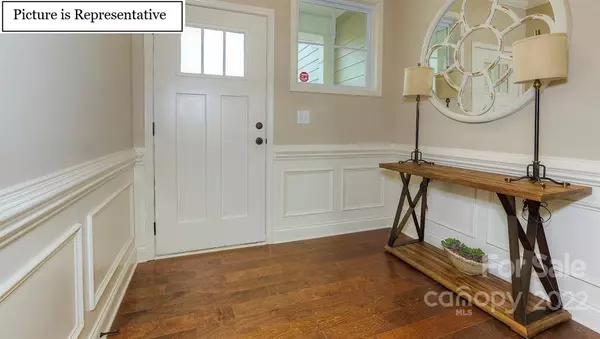$391,894
$389,095
0.7%For more information regarding the value of a property, please contact us for a free consultation.
4117 Steel WAY #33 Sherrills Ford, NC 28673
4 Beds
3 Baths
2,570 SqFt
Key Details
Sold Price $391,894
Property Type Townhouse
Sub Type Townhouse
Listing Status Sold
Purchase Type For Sale
Square Footage 2,570 sqft
Price per Sqft $152
Subdivision Blackstone
MLS Listing ID 3883749
Sold Date 12/22/22
Style Traditional
Bedrooms 4
Full Baths 3
Construction Status Under Construction
HOA Fees $200/mo
HOA Y/N 1
Abv Grd Liv Area 2,570
Year Built 2022
Lot Size 3,484 Sqft
Acres 0.08
Property Description
This oversized, modern, open floor plan end unit with plenty of natural light has it all. The large kitchen
island, the granite counters, the gas range are perfect for entertaining especially since the kitchen is
open to the living room, allowing an easy flow of guests. A downstairs guest bedroom (could also be a
perfect home office) are also located on the first floor. The second floor has a generous loft (currently
used as a media room) and 3 more bedrooms, including the primary bedroom. Primary bedroom is
perfect sized and features a bathroom with a nice tub and separate shower, double vanity and a great
walk-in closet. Two more bedrooms and a full bath round out the upstairs. At just under 2600 sq ft this is a
very large and livable floor plan!
Location
State NC
County Catawba
Building/Complex Name Blackstone
Zoning RES
Rooms
Main Level Bedrooms 1
Interior
Interior Features Drop Zone, Entrance Foyer, Kitchen Island, Open Floorplan, Walk-In Closet(s)
Heating Central, Forced Air, Natural Gas, Zoned
Cooling Zoned
Flooring Carpet, Laminate, Tile
Appliance Electric Water Heater, Exhaust Hood, Gas Range, Microwave, Plumbed For Ice Maker
Exterior
Exterior Feature In-Ground Irrigation
Garage Spaces 2.0
Community Features Cabana, Dog Park, Outdoor Pool, Sidewalks
Utilities Available Cable Available
Parking Type Attached Garage
Garage true
Building
Lot Description End Unit
Foundation Slab, Other - See Remarks
Builder Name D.R. Horton
Sewer Public Sewer
Water City
Architectural Style Traditional
Level or Stories Two
Structure Type Fiber Cement, Stone Veneer
New Construction true
Construction Status Under Construction
Schools
Elementary Schools Sherrills Ford
Middle Schools Mill Creek
High Schools Bandys
Others
HOA Name CSI
Restrictions Architectural Review
Acceptable Financing Cash, Conventional, FHA, VA Loan
Listing Terms Cash, Conventional, FHA, VA Loan
Special Listing Condition None
Read Less
Want to know what your home might be worth? Contact us for a FREE valuation!

Our team is ready to help you sell your home for the highest possible price ASAP
© 2024 Listings courtesy of Canopy MLS as distributed by MLS GRID. All Rights Reserved.
Bought with Kandi Lowe • RE/MAX Executive







