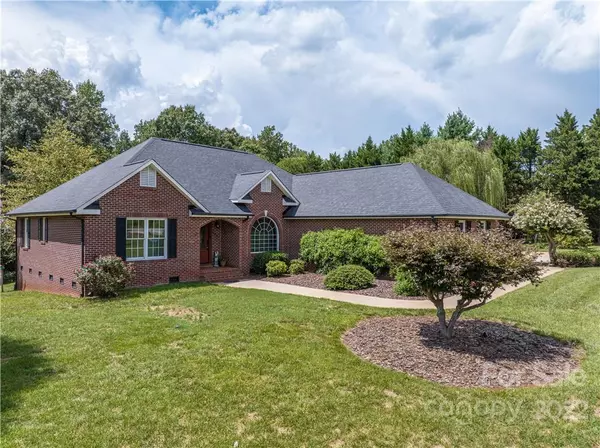$550,000
$585,000
6.0%For more information regarding the value of a property, please contact us for a free consultation.
977 Alf Hoover RD Vale, NC 28168
3 Beds
3 Baths
2,495 SqFt
Key Details
Sold Price $550,000
Property Type Single Family Home
Sub Type Single Family Residence
Listing Status Sold
Purchase Type For Sale
Square Footage 2,495 sqft
Price per Sqft $220
Subdivision Hoover Acres
MLS Listing ID 3892702
Sold Date 12/22/22
Bedrooms 3
Full Baths 2
Half Baths 1
Construction Status Completed
Abv Grd Liv Area 1,824
Year Built 1996
Lot Size 12.074 Acres
Acres 12.074
Property Description
Beautiful country setting w/a full brick Ranch/Basement home. This property has so much to offer including an in ground swimming pool, stone fire pit, 24x30 metal building w/concrete floor to park boat, rv and tractor, lean-to perfect for hunting supplies or to park a UTV, fruit trees including fig, blueberries, muscadine vines, elderberry bushes, varieties of flowers & hardwoods. Beautifully landscaped. Inside the home features 3 bedrooms, 2 full baths & 1 half bath. Laundry/mud room conveniently located off of the garage. Split bedroom plan. Master suite has a jetted tub, separate shower, walk in closet and double sinks. The partial finished basement offers a recreation space or a great home office/and or gym space. The back deck features composite decking & uncovered section and covered section that could easily be screened in. Beautiful private views of the back yard & woods. Separate gated driveway located on the 7.5 acre tract leading to the building. 2 parcels totaling 12.074.
Location
State NC
County Lincoln
Zoning R-T
Rooms
Basement Basement, Exterior Entry, Finished, Interior Entry
Main Level Bedrooms 3
Interior
Interior Features Built-in Features, Central Vacuum, Open Floorplan, Walk-In Closet(s)
Heating Heat Pump
Cooling Ceiling Fan(s), Heat Pump
Flooring Tile, Wood
Fireplaces Type Fire Pit, Gas Log, Living Room
Fireplace true
Appliance Dishwasher, Electric Cooktop, Electric Oven, Electric Water Heater, Self Cleaning Oven
Exterior
Exterior Feature Fire Pit, In Ground Pool
Garage Spaces 2.0
Community Features None
Utilities Available Cable Available
Waterfront Description None
Roof Type Shingle, Other - See Remarks
Garage true
Building
Lot Description Orchard(s), Creek/Stream, Wooded, Wooded, Other - See Remarks
Sewer Septic Installed
Water Well
Level or Stories One
Structure Type Brick Full
New Construction false
Construction Status Completed
Schools
Elementary Schools Union
Middle Schools West Lincoln
High Schools West Lincoln
Others
Special Listing Condition None
Read Less
Want to know what your home might be worth? Contact us for a FREE valuation!

Our team is ready to help you sell your home for the highest possible price ASAP
© 2025 Listings courtesy of Canopy MLS as distributed by MLS GRID. All Rights Reserved.
Bought with Michael Baker • Baker Realty & Construction






