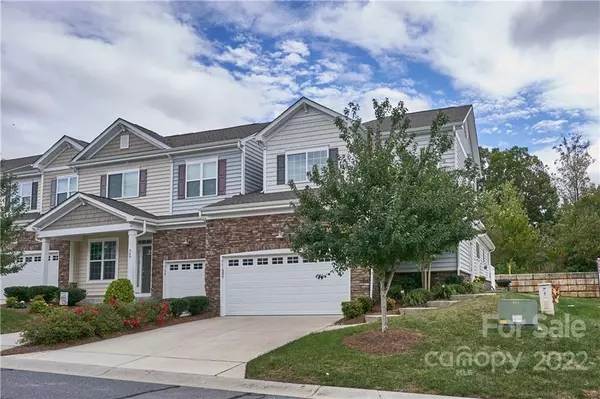$390,000
$399,900
2.5%For more information regarding the value of a property, please contact us for a free consultation.
556 Park View DR Belmont, NC 28012
3 Beds
3 Baths
1,886 SqFt
Key Details
Sold Price $390,000
Property Type Townhouse
Sub Type Townhouse
Listing Status Sold
Purchase Type For Sale
Square Footage 1,886 sqft
Price per Sqft $206
Subdivision Waters Edge
MLS Listing ID 3909532
Sold Date 12/19/22
Style Transitional
Bedrooms 3
Full Baths 2
Half Baths 1
HOA Fees $207/mo
HOA Y/N 1
Abv Grd Liv Area 1,886
Year Built 2018
Lot Size 2,613 Sqft
Acres 0.06
Lot Dimensions 35x79
Property Description
Elegance with easy maintenance! Beautiful, open kitchen and great room with primary bedroom on main level! Upstairs, 9' ceilings, 2 large bedrooms, a large shared bath, and a separate office (rarely found!). Upgraded throughout with custom closets, enclosed patio & 2 car garage. Enjoy the vaulted & sunny great room with built in bookcases & cabinets.Neutral colors & tons of sunlight make this home even more appealing. Enjoy coffee on the private, enclosed patio. An end unit with no neighbors behind. Remove 2 sections of the fencing (already engineered) & you're just steps up to the grassy hill & water views. Neighborhood walkways to water & to .
Neighborhood pool. So well maintained - and has whole house filter system and air scrubber. Close to Belmont & Mount Holly with 4 easy routes to CLT: I-85, I-485, Hwy 74, 27 and 16. Minutes to USNWC and CLT Douglas Intl airport. CaroMont's newest hospital will be literally 2 min away. Check out the Feature Sheet for more details.
Location
State NC
County Gaston
Building/Complex Name Waters Edge
Zoning Res
Body of Water Lake Wylie
Rooms
Main Level Bedrooms 1
Interior
Interior Features Cable Prewire, Cathedral Ceiling(s), Kitchen Island, Pantry, Walk-In Closet(s)
Heating Central, Heat Pump
Cooling Heat Pump
Flooring Carpet, Tile, Vinyl
Fireplace false
Appliance Dishwasher, Electric Range, Electric Water Heater, Exhaust Fan, Microwave
Exterior
Garage Spaces 2.0
Fence Fenced
Community Features Outdoor Pool, Sidewalks, Street Lights, Walking Trails
Utilities Available Cable Available
Waterfront Description Lake, Paddlesport Launch Site - Community
Roof Type Shingle
Garage true
Building
Lot Description End Unit
Foundation Slab
Builder Name Brookline
Sewer Public Sewer
Water City
Architectural Style Transitional
Level or Stories One and One Half
Structure Type Stone Veneer, Vinyl
New Construction false
Schools
Elementary Schools Catawba Heights
Middle Schools Belmont
High Schools South Point (Nc)
Others
HOA Name Hawthorne Management
Restrictions Architectural Review
Acceptable Financing Cash, Conventional, FHA, VA Loan
Listing Terms Cash, Conventional, FHA, VA Loan
Special Listing Condition None
Read Less
Want to know what your home might be worth? Contact us for a FREE valuation!

Our team is ready to help you sell your home for the highest possible price ASAP
© 2025 Listings courtesy of Canopy MLS as distributed by MLS GRID. All Rights Reserved.
Bought with Ross Rebhan • Berkshire Hathaway HomeServices Elite Properties






