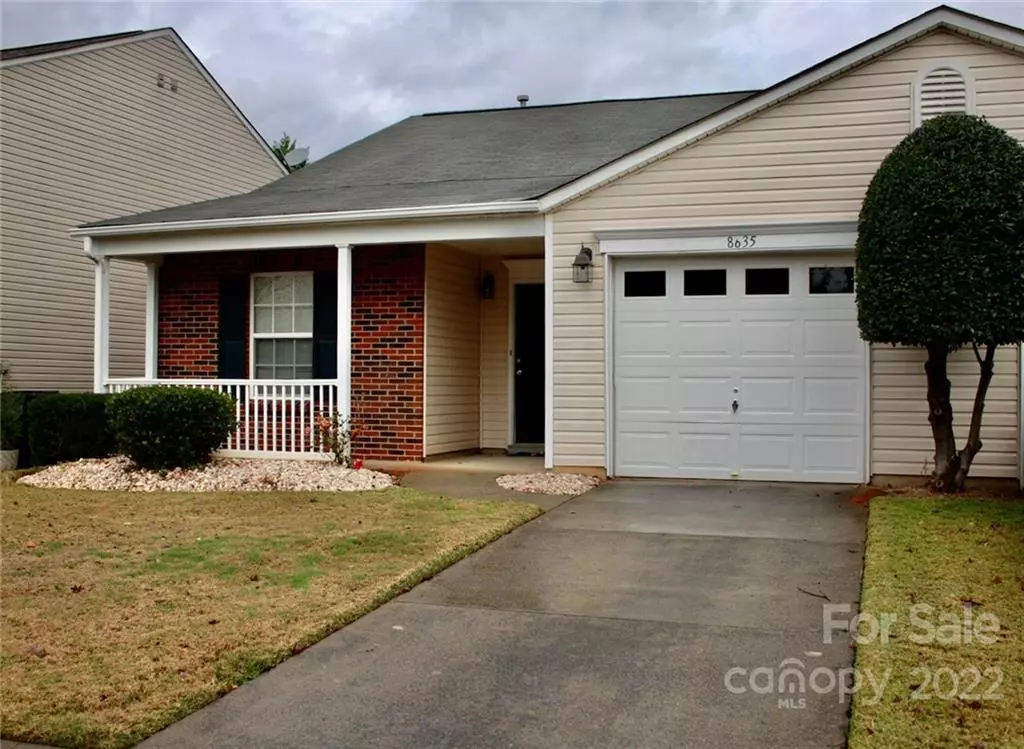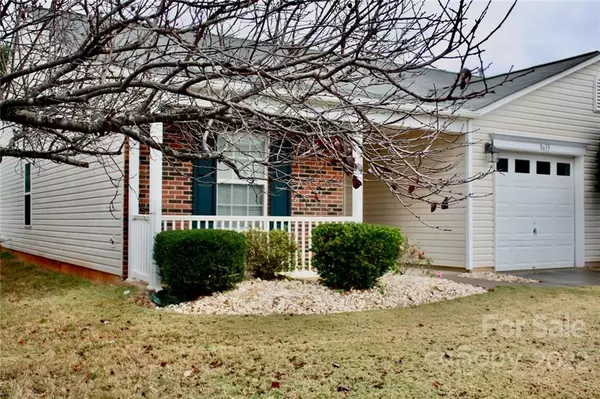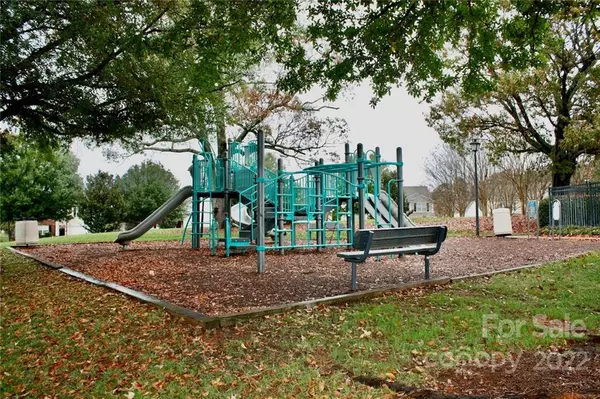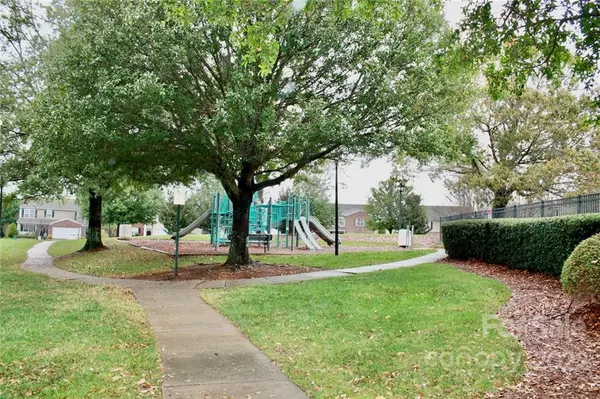$248,000
$260,000
4.6%For more information regarding the value of a property, please contact us for a free consultation.
8635 Westhope ST Charlotte, NC 28216
3 Beds
2 Baths
1,533 SqFt
Key Details
Sold Price $248,000
Property Type Townhouse
Sub Type Townhouse
Listing Status Sold
Purchase Type For Sale
Square Footage 1,533 sqft
Price per Sqft $161
Subdivision Mcintyre
MLS Listing ID 3923183
Sold Date 12/21/22
Style Traditional
Bedrooms 3
Full Baths 2
HOA Fees $160/mo
HOA Y/N 1
Abv Grd Liv Area 1,533
Year Built 2002
Lot Size 4,356 Sqft
Acres 0.1
Property Description
Beautiful 3BR/2BA townhome just 5 minutes from Northlake Mall. Come to the McIntyre subdivision and pass the outdoor pool, dog park and playground on your way to your new home! This townhome has a spacious 1-car garage, a large open living room/kitchen, 3 spacious bedrooms, a fireplace and a large, fenced back yard. You can walk to the local Target and surrounding shops through the newly made walking tunnels! You can be right in the middle of everything Charlotte has to offer!
Location
State NC
County Mecklenburg
Building/Complex Name McIntyre
Zoning MX2INNOV
Rooms
Main Level Bedrooms 3
Interior
Interior Features Attic Stairs Pulldown, Cable Prewire, Entrance Foyer, Open Floorplan
Heating Central, Forced Air, Natural Gas
Cooling Ceiling Fan(s)
Flooring Carpet, Laminate
Fireplaces Type Living Room
Fireplace true
Appliance Dishwasher, Disposal, Electric Cooktop, Electric Water Heater, Microwave, Refrigerator
Exterior
Garage Spaces 1.0
Community Features Clubhouse, Outdoor Pool, Playground, Sidewalks
Waterfront Description None
Roof Type Shingle
Garage true
Building
Foundation Slab
Sewer Public Sewer
Water City
Architectural Style Traditional
Level or Stories One
Structure Type Stone Veneer, Vinyl
New Construction false
Schools
Elementary Schools Hornets Nest
Middle Schools Ranson
High Schools Hopewell
Others
HOA Name Kuester Mgmt. Grp.
Restrictions Other - See Remarks
Acceptable Financing Cash, Conventional, FHA, FHA 203(K), VA Loan
Listing Terms Cash, Conventional, FHA, FHA 203(K), VA Loan
Special Listing Condition None
Read Less
Want to know what your home might be worth? Contact us for a FREE valuation!

Our team is ready to help you sell your home for the highest possible price ASAP
© 2025 Listings courtesy of Canopy MLS as distributed by MLS GRID. All Rights Reserved.
Bought with Naresh Yerram • Naresh Homes Realty LLC






