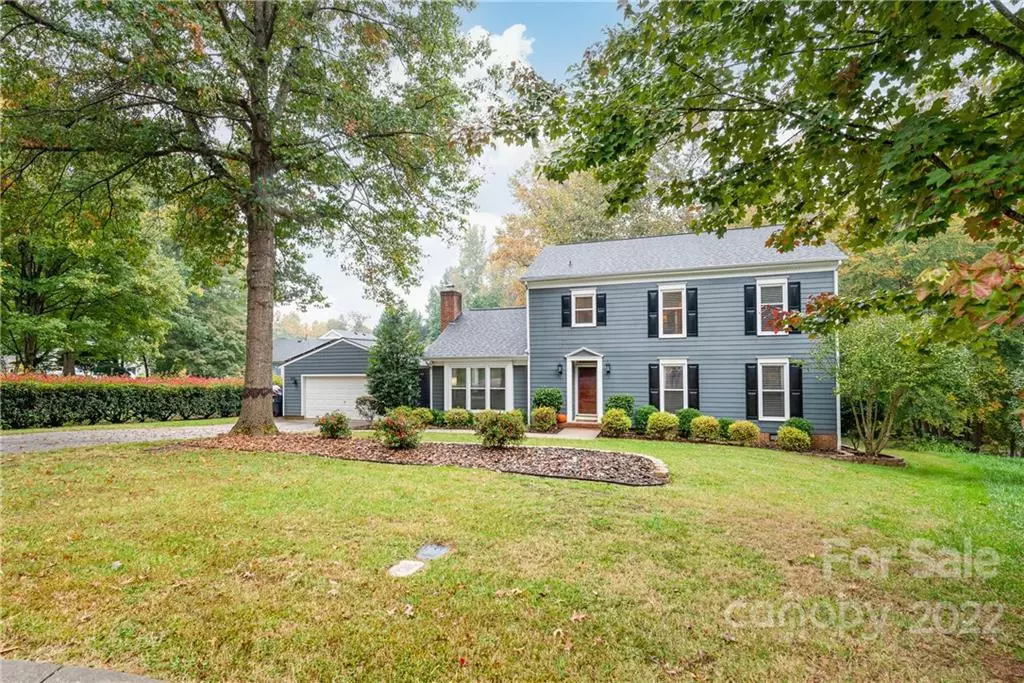$439,000
$439,000
For more information regarding the value of a property, please contact us for a free consultation.
9907 Eagles Field CT Charlotte, NC 28269
4 Beds
3 Baths
2,349 SqFt
Key Details
Sold Price $439,000
Property Type Single Family Home
Sub Type Single Family Residence
Listing Status Sold
Purchase Type For Sale
Square Footage 2,349 sqft
Price per Sqft $186
Subdivision Wellington
MLS Listing ID 3912718
Sold Date 12/19/22
Style Traditional
Bedrooms 4
Full Baths 2
Half Baths 1
HOA Fees $51/ann
HOA Y/N 1
Abv Grd Liv Area 2,349
Year Built 1987
Lot Size 0.351 Acres
Acres 0.351
Lot Dimensions 89.76x163x71.13x75x133.97
Property Description
Beautifully maintained home w/ solar panels, magnificent neighborhood w/mature trees, access to Greenway, pool, playground & tennis. Bright & spacious entry foyer opens to LR w/CM & tons of natural light, barn door to DR w/CM & chair rail, open staircase w/HW stairs & iron balusters, FR w/vaulted ceiling & beams, CF, floor-to-ceiling brick FP, 1st fl laundry rm. Kitchen w/newer SS appliances, recessed lights, 36"cabinets w/CM & tile backsplash, pantry, counter w/bar seating & desk area, bay window, eat-in brkfst area & enormous Trex multi-level deck, overlooking lovely rear yard & Greenway. 2nd floor w/three 2ndary bdrms w/new carpet, lrg Master w/LVP, CF & 2" blinds, MBath w/updated tile shower w/bench, vanity w/framed mirror, new lgt fixture & toilet & 2 closets. Hall bath w/LVP, new lgt fixture & toilet. Walk-up floored attic w/fan. LVP floors thruout 1st floor. Smooth ceilings, 2" blinds & newer windows w/warranty thruout home. Dual zone HVAC. One year seller paid home warranty.
Location
State NC
County Mecklenburg
Zoning R3
Interior
Interior Features Attic Stairs Pulldown, Breakfast Bar, Cable Prewire, Entrance Foyer, Pantry, Storage, Vaulted Ceiling(s)
Heating Central, Forced Air, Natural Gas, Zoned
Cooling Attic Fan, Ceiling Fan(s), Zoned
Flooring Carpet, Vinyl
Fireplaces Type Gas, Gas Log, Great Room
Fireplace true
Appliance Dishwasher, Disposal, Electric Oven, Electric Range, Gas Water Heater, Microwave, Plumbed For Ice Maker, Refrigerator, Self Cleaning Oven
Exterior
Exterior Feature Storage
Garage Spaces 2.0
Fence Fenced
Community Features Clubhouse, Outdoor Pool, Playground, Sidewalks, Sport Court, Street Lights, Tennis Court(s), Walking Trails
Waterfront Description None
Roof Type Shingle
Garage true
Building
Lot Description Cul-De-Sac, Sloped, Wooded, Views, Wooded
Foundation Crawl Space
Sewer Public Sewer
Water City
Architectural Style Traditional
Level or Stories Two
Structure Type Hardboard Siding
New Construction false
Schools
Elementary Schools Croft Community
Middle Schools Ridge Road
High Schools Mallard Creek
Others
HOA Name CAMS
Restrictions Architectural Review,Manufactured Home Not Allowed,Other - See Remarks
Acceptable Financing Cash, Conventional, FHA, VA Loan
Listing Terms Cash, Conventional, FHA, VA Loan
Special Listing Condition None
Read Less
Want to know what your home might be worth? Contact us for a FREE valuation!

Our team is ready to help you sell your home for the highest possible price ASAP
© 2024 Listings courtesy of Canopy MLS as distributed by MLS GRID. All Rights Reserved.
Bought with Andy Griesinger • EXP Realty LLC Ballantyne







