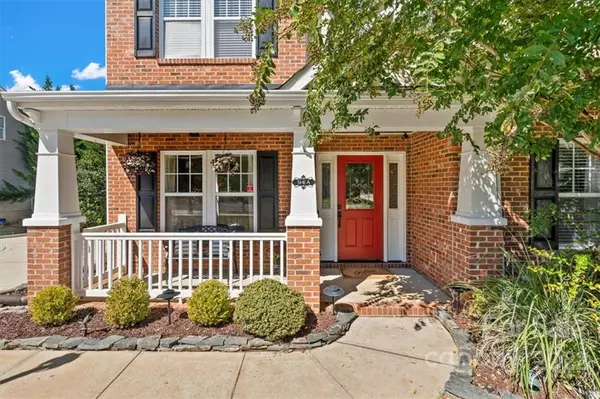$585,000
$574,900
1.8%For more information regarding the value of a property, please contact us for a free consultation.
8300 Prescot Glen Pkwy Waxhaw, NC 28173
5 Beds
4 Baths
3,338 SqFt
Key Details
Sold Price $585,000
Property Type Single Family Home
Sub Type Single Family Residence
Listing Status Sold
Purchase Type For Sale
Square Footage 3,338 sqft
Price per Sqft $175
Subdivision Prescot
MLS Listing ID 3911261
Sold Date 12/15/22
Style Transitional
Bedrooms 5
Full Baths 3
Half Baths 1
HOA Fees $70/mo
HOA Y/N 1
Abv Grd Liv Area 3,338
Year Built 2007
Lot Size 10,018 Sqft
Acres 0.23
Property Description
Corner- lot Stunner! Welcome to your pristine 5 bedroom, 3.5 bathroom home w/ fabulous open floor plan in amenity rich Prescot community w/ top-rated Cuthbertson schools. Short distance to parks, retail, dining and minutes from downtown Waxhaw. Built-ins galore w/ many add-on features. The grand owner’s suite is on the main floor w/coffered ceiling, custom closet and stunning primary bath. Gorgeous kitchen boasts SS appliances, large farm sink & all the space you will ever need. Upper level has 3 large bedrooms and a movie/media room with coffered ceiling & motorized screen. The best is yet to come, step outside into your personal oasis with extended back patio, outdoor living area with kitchen, fireplace & exquisite landscaping. Make sure to see the amazing "she-shed" which is the perfect place to get away, or set up a quiet work space! And finally, the detached two car garage provides awesome additional storage in the attic space. Don't miss out on this marvelous home and community!
Location
State NC
County Union
Zoning Res
Rooms
Main Level Bedrooms 1
Interior
Interior Features Built-in Features, Kitchen Island, Walk-In Closet(s)
Heating Central, Forced Air, Natural Gas
Cooling Ceiling Fan(s)
Flooring Carpet, Tile, Wood
Fireplaces Type Gas Log, Great Room, Outside
Fireplace true
Appliance Convection Oven, Double Oven, Electric Oven, Electric Range, Gas Water Heater, Microwave, Self Cleaning Oven, Wall Oven
Exterior
Exterior Feature In-Ground Irrigation, Outdoor Kitchen
Garage Spaces 2.0
Fence Fenced
Community Features Clubhouse, Outdoor Pool, Recreation Area, Tennis Court(s), Walking Trails
Utilities Available Cable Available
Roof Type Shingle
Garage true
Building
Lot Description Corner Lot, Level
Foundation Slab
Sewer Public Sewer
Water City
Architectural Style Transitional
Level or Stories Two
Structure Type Brick Full, Vinyl
New Construction false
Schools
Elementary Schools Kensington
Middle Schools Cuthbertson
High Schools Cuthbertson
Others
HOA Name Braesael Management - Prescot
Acceptable Financing Cash, Conventional, FHA, VA Loan
Listing Terms Cash, Conventional, FHA, VA Loan
Special Listing Condition None
Read Less
Want to know what your home might be worth? Contact us for a FREE valuation!

Our team is ready to help you sell your home for the highest possible price ASAP
© 2024 Listings courtesy of Canopy MLS as distributed by MLS GRID. All Rights Reserved.
Bought with Sabrina Brown • ERA Live Moore







