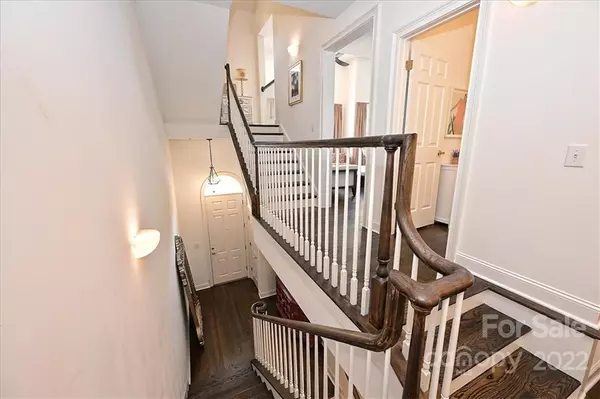$675,000
$675,000
For more information regarding the value of a property, please contact us for a free consultation.
244 Wendover Heights CIR Charlotte, NC 28211
3 Beds
3 Baths
2,412 SqFt
Key Details
Sold Price $675,000
Property Type Condo
Sub Type Condominium
Listing Status Sold
Purchase Type For Sale
Square Footage 2,412 sqft
Price per Sqft $279
Subdivision Wendover Heights
MLS Listing ID 3917870
Sold Date 12/09/22
Bedrooms 3
Full Baths 2
Half Baths 1
Construction Status Completed
HOA Fees $475/mo
HOA Y/N 1
Abv Grd Liv Area 2,412
Year Built 2001
Property Description
Beautifully renovated and spacious home in Wendover Heights, conveniently located between Eastover & Cotswold, minutes to Uptown, SouthPark and all that Charlotte has to offer. This easy care condo lives like a townhome offering light drenched living spaces, 10' ceilings, floor to ceiling windows & beautiful finishes throughout. Living room w/access to the full length patio - space for lounging or dining. Living opens to dramatic dining room w/ gas fireplace. Kitchen features white cabinetry, quartz counters, Kitchenaid and Bosch appliances & custom backsplash and opens to bright sitting room & breakfast area. This home is an entertainers dream. Upper level primary retreat with private balcony and bath with dual vanities, separate tub/shower, huge walk in closet with washer/dryer hook up. Lower level with generous bedrooms, patio & renovated secondary bath w/ quartz counter & walk in shower with frameless glass enclosure. Low maintenance living at its finest!
Location
State NC
County Mecklenburg
Building/Complex Name Wendover Heights
Zoning R12MFCD
Interior
Interior Features Cable Prewire, Walk-In Closet(s)
Heating Central, Forced Air, Natural Gas
Cooling Ceiling Fan(s)
Flooring Carpet, Tile, Wood
Fireplaces Type Gas Log, Great Room
Appliance Dishwasher, Disposal, Gas Cooktop, Gas Water Heater, Wall Oven
Exterior
Garage Spaces 2.0
Community Features Gated
Roof Type Shingle
Garage true
Building
Foundation Slab
Sewer Public Sewer
Water City
Level or Stories Three
Structure Type Hard Stucco
New Construction false
Construction Status Completed
Schools
Elementary Schools Billingsville / Cotswold
Middle Schools Alexander Graham
High Schools Myers Park
Others
HOA Name MECA
Acceptable Financing Cash, Conventional
Listing Terms Cash, Conventional
Special Listing Condition None
Read Less
Want to know what your home might be worth? Contact us for a FREE valuation!

Our team is ready to help you sell your home for the highest possible price ASAP
© 2025 Listings courtesy of Canopy MLS as distributed by MLS GRID. All Rights Reserved.
Bought with Katie Lee • Carver Pressley, REALTORS






