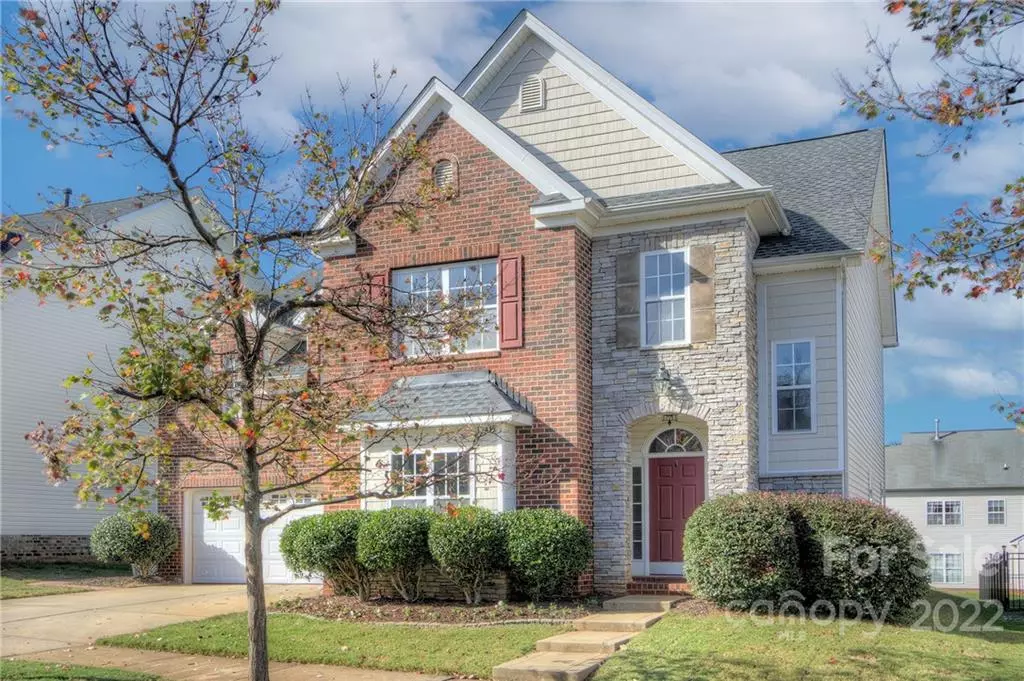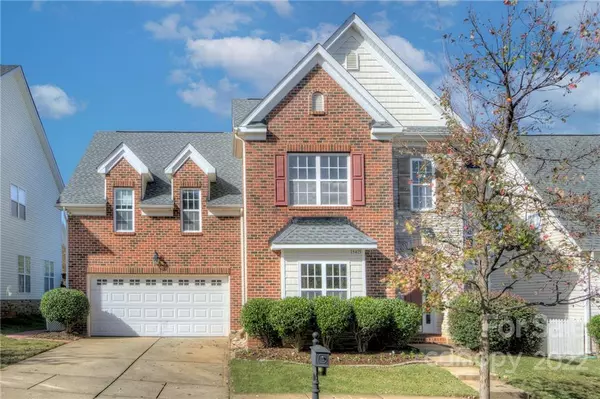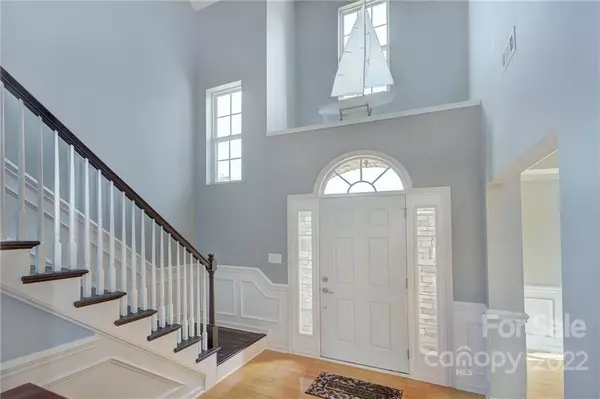$408,500
$417,500
2.2%For more information regarding the value of a property, please contact us for a free consultation.
13415 Mccoy Ridge DR Huntersville, NC 28078
4 Beds
3 Baths
2,504 SqFt
Key Details
Sold Price $408,500
Property Type Single Family Home
Sub Type Single Family Residence
Listing Status Sold
Purchase Type For Sale
Square Footage 2,504 sqft
Price per Sqft $163
Subdivision Mccoy Crossing
MLS Listing ID 3921993
Sold Date 12/12/22
Style Traditional
Bedrooms 4
Full Baths 2
Half Baths 1
Construction Status Completed
HOA Fees $29/ann
HOA Y/N 1
Abv Grd Liv Area 2,504
Year Built 2006
Lot Size 6,577 Sqft
Acres 0.151
Lot Dimensions 61x108
Property Description
Wonderful open floorplan filled w/ natural light home situated in great location in Huntersville between Uptown & Lake Norman! Home has everything you are looking for starting w/ great curb appeal brick home w/ stone & vinyl shake accents & new roof (2022)! Enter into 2 story foyer next to beautiful formal dining boasting tray ceilings, stunning moldings & wood flooring. Upgraded eat-in Kitchen flows into living w/ wood floors, gas fireplace, 9’ ceilings & crown molding. Kitchen has island & breakfast bar, Corian countertops, tile backsplash, walk-in pantry & black appliances including refrigerator! Enjoy wonderful Carolinas weather from paver patio w/ fire pit. Separate pad for grilling. Upstairs features Primary w/ large bath w/dual vanity, garden tub & separate shower. Huge walk-in closet! Three other large beds w/ great storage & 4th bed big enough to be bonus room. Also features finished 2 car garage, new carpet in all beds & double pane windows. Clean, light & ready to move in!
Location
State NC
County Mecklenburg
Zoning NR
Interior
Interior Features Attic Stairs Pulldown, Breakfast Bar, Cable Prewire, Kitchen Island, Open Floorplan, Pantry, Split Bedroom, Tray Ceiling(s), Walk-In Closet(s), Walk-In Pantry
Heating Central, Forced Air, Natural Gas
Cooling Ceiling Fan(s), Heat Pump
Flooring Carpet, Hardwood, Tile, Vinyl
Fireplaces Type Den, Fire Pit, Gas Log
Fireplace true
Appliance Dishwasher, Disposal, Electric Range, Gas Water Heater, Microwave, Plumbed For Ice Maker, Refrigerator, Self Cleaning Oven
Exterior
Exterior Feature Fire Pit
Garage Spaces 2.0
Utilities Available Cable Available
Roof Type Shingle
Garage true
Building
Lot Description Level
Foundation Slab
Sewer Public Sewer
Water City
Architectural Style Traditional
Level or Stories Two
Structure Type Brick Partial, Stone Veneer, Vinyl
New Construction false
Construction Status Completed
Schools
Elementary Schools Torrence Creek
Middle Schools Francis Bradley
High Schools Hopewell
Others
HOA Name Self managed - Mike
Acceptable Financing Cash, Conventional, Exchange, FHA, FHA 203(K), VA Loan
Listing Terms Cash, Conventional, Exchange, FHA, FHA 203(K), VA Loan
Special Listing Condition None
Read Less
Want to know what your home might be worth? Contact us for a FREE valuation!

Our team is ready to help you sell your home for the highest possible price ASAP
© 2024 Listings courtesy of Canopy MLS as distributed by MLS GRID. All Rights Reserved.
Bought with Anthony DiGioia • DiGioia Realty







