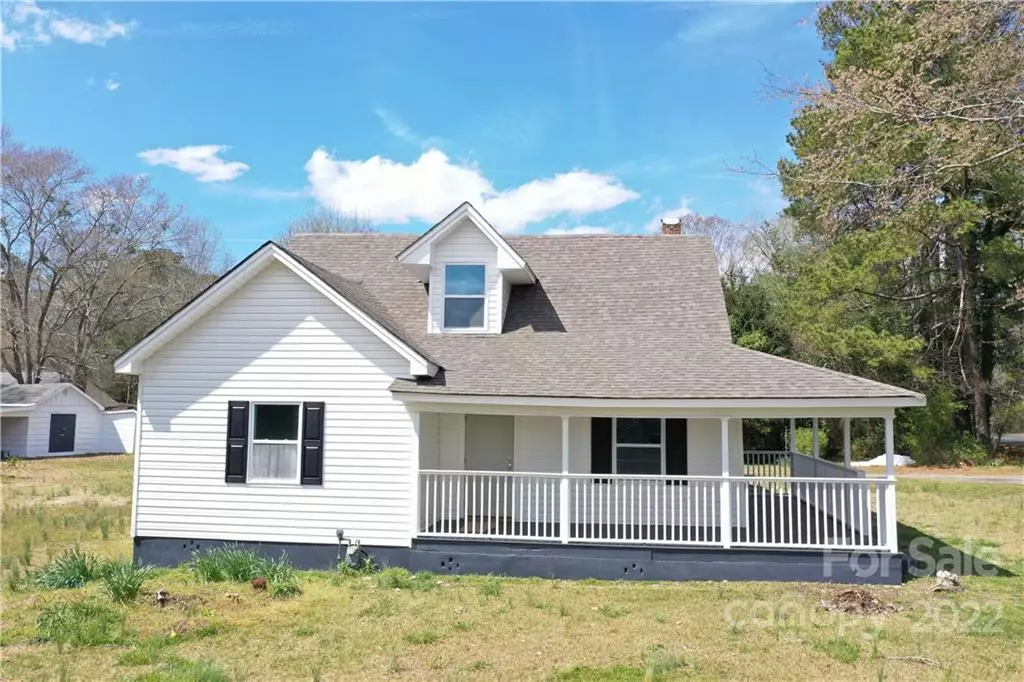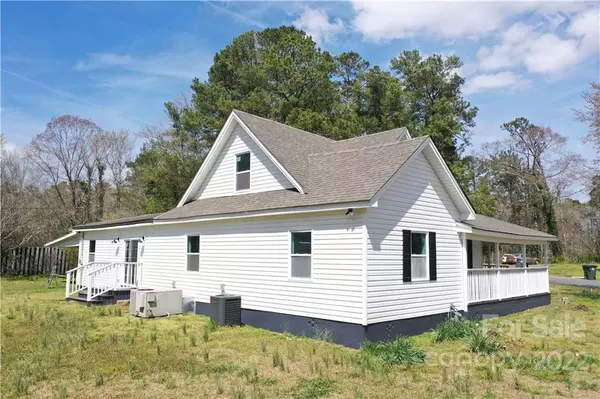$250,000
$280,000
10.7%For more information regarding the value of a property, please contact us for a free consultation.
515 S Pine LN Wadesboro, NC 28170
4 Beds
4 Baths
2,093 SqFt
Key Details
Sold Price $250,000
Property Type Single Family Home
Sub Type Single Family Residence
Listing Status Sold
Purchase Type For Sale
Square Footage 2,093 sqft
Price per Sqft $119
Subdivision Pine Acres
MLS Listing ID 3840212
Sold Date 10/26/22
Style Farmhouse
Bedrooms 4
Full Baths 2
Half Baths 2
Abv Grd Liv Area 2,093
Year Built 1910
Lot Size 0.620 Acres
Acres 0.62
Lot Dimensions 133x207x130x203
Property Description
Walk through a beautifully restored FARM HOUSE STYLE HOME with wrap around porch and over 2093 sf. From 35 YEAR ROOF TO NEW ELECTRICAL, PLUMBING, FLOORING TO OPEN FLOOR PLAN WITH GREAT ROOM, KITCHEN & DINING AREA - IT'S NEW! Beautiful full bath with shower off of the Great Room! DREAM KITCHEN with top of the line STAINLESS appliances, all NEW CABINETS & GRANITE COUNTERS. PRIVATE WING FOR MAIN BEDROOM, LARGE TILE BATH & WALK-IN CLOSES. OTHER MAIN FLOOR BEDROOM with 1/2 BATH off of the Great Room. Laundry room ready for washer/electric dryer. Covered porch entry into the kitchen with walk-in PANTRY or Coat & Shoes Closet with a bench! A unique FINISHED upstairs could work for 2 bedrooms or hobbies, or playroom or office - 1/2 bath upstairs. Currently no closets upstairs - builder will custom design. ALL NEW INSULATED WINDOWS, DOORS & 2 Central Heat & AC systems FOR $ SAVINGS. .62 Acre Lot with double carport & several buildings for boat, motorcycles, workshop & storage.
Location
State NC
County Anson
Zoning R-20
Rooms
Main Level Bedrooms 2
Interior
Interior Features Breakfast Bar, Open Floorplan, Pantry, Split Bedroom, Storage, Walk-In Closet(s), Walk-In Pantry
Heating Forced Air, Heat Pump, Natural Gas, Propane, Zoned
Cooling Ceiling Fan(s), Heat Pump, Zoned
Flooring Carpet, Vinyl
Fireplace false
Appliance Dishwasher, Disposal, Electric Range, Electric Water Heater, Microwave, Plumbed For Ice Maker, Refrigerator
Exterior
Community Features Other
Utilities Available Cable Available, Propane
Roof Type Shingle, Wood
Parking Type Parking Space(s)
Building
Lot Description Paved
Foundation Crawl Space
Sewer Public Sewer
Water City
Architectural Style Farmhouse
Level or Stories One and One Half
Structure Type Hard Stucco, Shingle/Shake, Wood
New Construction false
Schools
Elementary Schools Unspecified
Middle Schools Unspecified
High Schools Unspecified
Others
Restrictions Manufactured Home Not Allowed
Acceptable Financing Conventional, FHA, USDA Loan, VA Loan
Listing Terms Conventional, FHA, USDA Loan, VA Loan
Special Listing Condition None
Read Less
Want to know what your home might be worth? Contact us for a FREE valuation!

Our team is ready to help you sell your home for the highest possible price ASAP
© 2024 Listings courtesy of Canopy MLS as distributed by MLS GRID. All Rights Reserved.
Bought with Carroll Anderson • Anderson Real Estate







