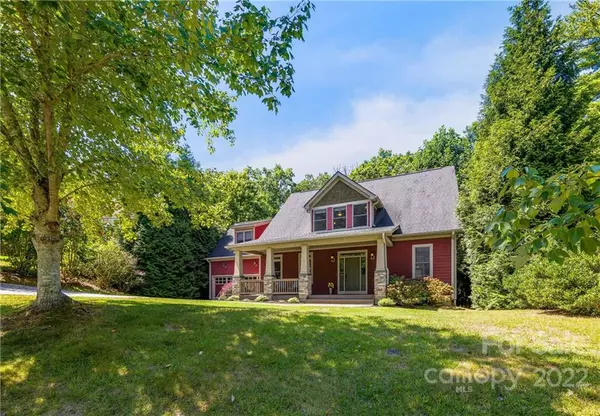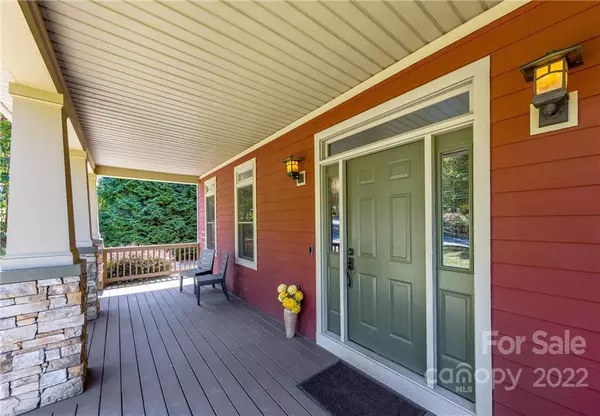$730,000
$765,000
4.6%For more information regarding the value of a property, please contact us for a free consultation.
7 Ozark Spring LN Asheville, NC 28805
4 Beds
4 Baths
2,627 SqFt
Key Details
Sold Price $730,000
Property Type Single Family Home
Sub Type Single Family Residence
Listing Status Sold
Purchase Type For Sale
Square Footage 2,627 sqft
Price per Sqft $277
Subdivision Riverwood
MLS Listing ID 3897269
Sold Date 12/02/22
Style Arts and Crafts
Bedrooms 4
Full Baths 3
Half Baths 1
Abv Grd Liv Area 2,627
Year Built 2003
Lot Size 10,890 Sqft
Acres 0.25
Property Description
Beautiful Arts & Crafts home nestled on a charming, no-thru street in the Haw Creek Valley boasting nearby trails to the parkway! That's right, walk out your front door to the cul-de-sac to access a complete trail system to the Blue Ridge Parkway, Folk Art Center and more! Enjoy the best of both worlds living only minutes to local shops, restaurants & vibrant DT Asheville. Spacious open floor plan boasts 4BRs w/primary suite on main level, 3.5BAs, open kitchen/dining & large living room w/stacked-stone fireplace. The chef’s kitchen offers custom cabinetry, gas appliances & large center island. The large primary suite on the main offers his/her closets plus a convenient computer niche office. Upstairs, you'll find a reading loft, 2nd ensuite bedroom w/walk-in closet, 2 addt'l bedrooms & bonus room. Beautiful amenities within are complimented by stunning exterior living spaces including a covered front porch & back deck that overlooks the large, fully fenced backyard & outdoor firepit.
Location
State NC
County Buncombe
Zoning RS4
Rooms
Main Level Bedrooms 1
Interior
Interior Features Attic Stairs Pulldown, Breakfast Bar, Kitchen Island, Open Floorplan, Walk-In Closet(s)
Heating Heat Pump
Cooling Ceiling Fan(s), Heat Pump
Flooring Carpet, Wood
Fireplaces Type Gas Log, Living Room
Fireplace true
Appliance Dishwasher, Disposal, Electric Water Heater, Gas Cooktop, Microwave, Wall Oven
Exterior
Garage Spaces 2.0
Fence Fenced
Utilities Available Cable Available, Gas
Roof Type Shingle
Garage true
Building
Lot Description Green Area, Level, Wooded
Foundation Crawl Space
Sewer Public Sewer
Water City
Architectural Style Arts and Crafts
Level or Stories Two
Structure Type Fiber Cement, Stone Veneer
New Construction false
Schools
Elementary Schools Haw Creek
Middle Schools Ac Reynolds
High Schools Ac Reynolds
Others
Restrictions No Representation,Other - See Remarks
Acceptable Financing Cash, Conventional
Listing Terms Cash, Conventional
Special Listing Condition None
Read Less
Want to know what your home might be worth? Contact us for a FREE valuation!

Our team is ready to help you sell your home for the highest possible price ASAP
© 2024 Listings courtesy of Canopy MLS as distributed by MLS GRID. All Rights Reserved.
Bought with Ameliah Davidson • GreyBeard Realty







