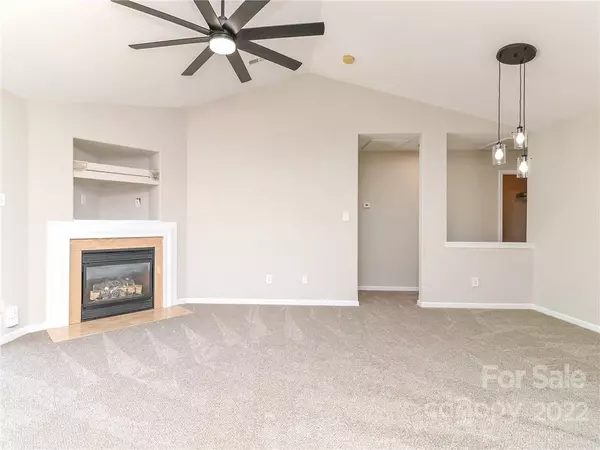$293,000
$290,000
1.0%For more information regarding the value of a property, please contact us for a free consultation.
13511 Tartarian CT Charlotte, NC 28215
3 Beds
2 Baths
1,208 SqFt
Key Details
Sold Price $293,000
Property Type Single Family Home
Sub Type Single Family Residence
Listing Status Sold
Purchase Type For Sale
Square Footage 1,208 sqft
Price per Sqft $242
Subdivision Kingstree
MLS Listing ID 3886174
Sold Date 11/03/22
Style Traditional
Bedrooms 3
Full Baths 2
HOA Fees $47/qua
HOA Y/N 1
Abv Grd Liv Area 1,208
Year Built 2005
Lot Size 3,005 Sqft
Acres 0.069
Lot Dimensions 40'x70'x40'x70'
Property Description
This cozy ranch home is loaded with new features! A 3 bed, 2 bath home with new paint and floors is situated in a popular neighborhood just minutes from 485 and easy access to downtown. New carpet has been installed and the kitchen has new vinyl flooring plus a classic subway tile backsplash. The stunning, gorgeous, brand new stainless steel kitchen appliances offer top-of-the-line features. Enjoy an owner's suite that boasts a walk-in closet, vaulted ceilings, and pristine vinyl-plank flooring. This home also features brand new light fixtures throughout to provide better lighting and offer a more modern elegance. The neighborhood has all the amenities you need! The new owners will certainly appreciate the mature hydrangea in the front flower bed that really provides some beautiful color! House is back on the market at no fault of the home. Come and tour this home for a chance to make it yours! Seller now offering $5000 towards closing costs or to buy down those high interest rates!
Location
State NC
County Mecklenburg
Zoning MX2
Rooms
Main Level Bedrooms 3
Interior
Interior Features Attic Stairs Pulldown, Cable Prewire, Tray Ceiling(s)
Heating Central, Forced Air, Natural Gas
Cooling Ceiling Fan(s)
Flooring Carpet, Linoleum, Vinyl
Fireplaces Type Gas Log, Living Room
Fireplace true
Appliance Dishwasher, Disposal, Electric Cooktop, Freezer, Gas Water Heater, Microwave, Oven, Plumbed For Ice Maker, Refrigerator
Exterior
Exterior Feature Lawn Maintenance
Garage Spaces 1.0
Community Features Cabana, Clubhouse, Outdoor Pool, Playground, Sidewalks, Street Lights
Roof Type Shingle
Garage true
Building
Lot Description Level
Foundation Other - See Remarks
Sewer Public Sewer
Water City
Architectural Style Traditional
Level or Stories One
Structure Type Vinyl
New Construction false
Schools
Elementary Schools Reedy Creek
Middle Schools Northridge
High Schools Rocky River
Others
HOA Name AMG
Restrictions Architectural Review,Building,Manufactured Home Not Allowed,Modular Not Allowed,Other - See Remarks
Acceptable Financing Cash, Conventional, Exchange, FHA, VA Loan
Listing Terms Cash, Conventional, Exchange, FHA, VA Loan
Special Listing Condition None
Read Less
Want to know what your home might be worth? Contact us for a FREE valuation!

Our team is ready to help you sell your home for the highest possible price ASAP
© 2024 Listings courtesy of Canopy MLS as distributed by MLS GRID. All Rights Reserved.
Bought with Patricia Botero • EXP Realty LLC Ballantyne







