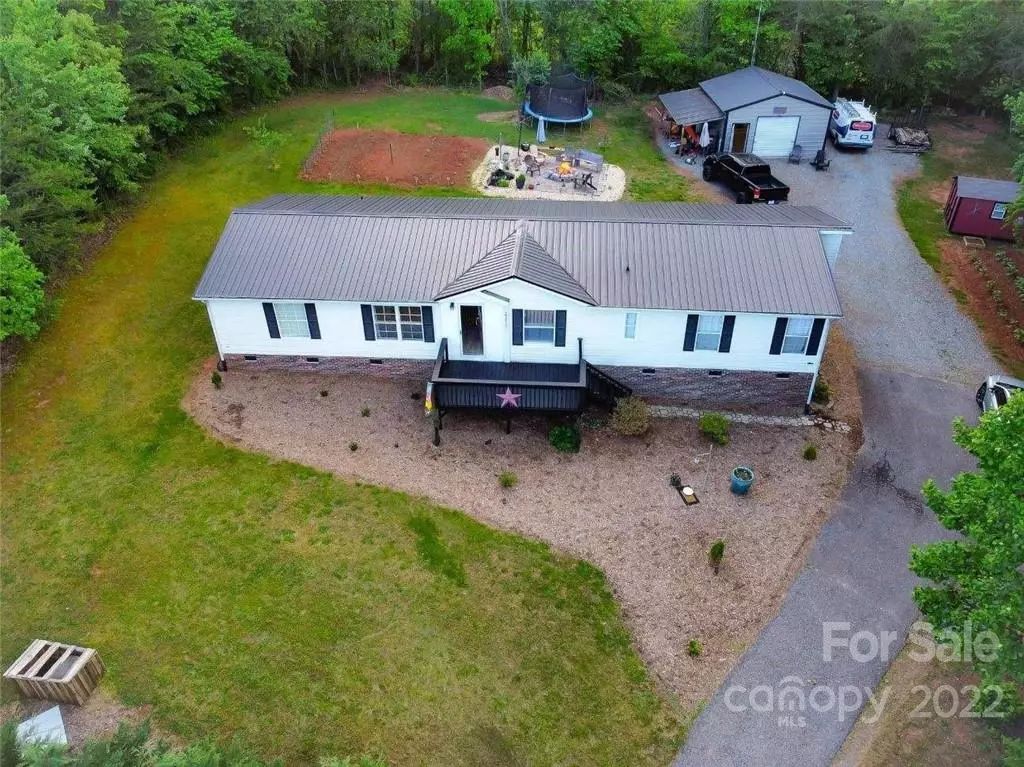$195,000
$199,999
2.5%For more information regarding the value of a property, please contact us for a free consultation.
2317 Dobbin CT Vale, NC 28168
3 Beds
2 Baths
1,827 SqFt
Key Details
Sold Price $195,000
Property Type Single Family Home
Sub Type Manufactured Home
Listing Status Sold
Purchase Type For Sale
Square Footage 1,827 sqft
Price per Sqft $106
Subdivision Ellens Way
MLS Listing ID 3908701
Sold Date 11/10/22
Bedrooms 3
Full Baths 2
Abv Grd Liv Area 1,827
Year Built 2000
Lot Size 0.600 Acres
Acres 0.6
Lot Dimensions 902x233x40x30x171
Property Description
This home offers tons of extras and space for the price! Open concept, split bedroom floor plan, and is located in a culdesac on a private lot with a great backyard! Upon entry note the spacious living room with luxury vinyl flooring that opens to a large kitchen w/ breakfast area and separate/open dining room. The very unique master has two connected rooms perfect for an office, a nursery, or a huge walk-in. The ensuite bath has a garden tub, walk-in, and second closet! You will love the brand-new pantry with sliding barn doors and a gorgeous firepit area beside a small pond/fountain. The other two bedrooms are on the opposite side of the home...both of ample size w/ walk-in closets. This home boasts a metal roof, 2018 HVAC, brick under pining, no city taxes, septic (pumped in 2018), well water...low costs! In addition to the fire pit, pond, and level backyard you will have an 8x15 deck, storage building, and 20x20 metal building/garage with power and an 8X12 lean-to.
Location
State NC
County Catawba
Zoning R-40
Rooms
Main Level Bedrooms 3
Interior
Interior Features Built-in Features, Garden Tub, Kitchen Island, Open Floorplan, Split Bedroom, Walk-In Closet(s), Walk-In Pantry, Other - See Remarks
Heating Heat Pump
Cooling Ceiling Fan(s), Heat Pump
Flooring Carpet, Vinyl, Vinyl
Fireplaces Type Fire Pit
Fireplace false
Appliance Dishwasher, Electric Range, Electric Water Heater, Exhaust Fan, Microwave, Refrigerator
Exterior
Exterior Feature Fire Pit
Garage Spaces 1.0
Roof Type Metal
Garage true
Building
Lot Description Cul-De-Sac, Level, Wooded, Wooded
Foundation Crawl Space
Sewer Septic Installed
Water Well
Structure Type Brick Partial, Vinyl
New Construction false
Schools
Elementary Schools Banoak
Middle Schools Jacobs Fork
High Schools Fred T. Foard
Others
Restrictions Manufactured Home Allowed,Square Feet
Acceptable Financing Cash, Conventional, FHA, USDA Loan
Listing Terms Cash, Conventional, FHA, USDA Loan
Special Listing Condition None
Read Less
Want to know what your home might be worth? Contact us for a FREE valuation!

Our team is ready to help you sell your home for the highest possible price ASAP
© 2025 Listings courtesy of Canopy MLS as distributed by MLS GRID. All Rights Reserved.
Bought with Casey Bridges • Bridges Real Estate, LLC






