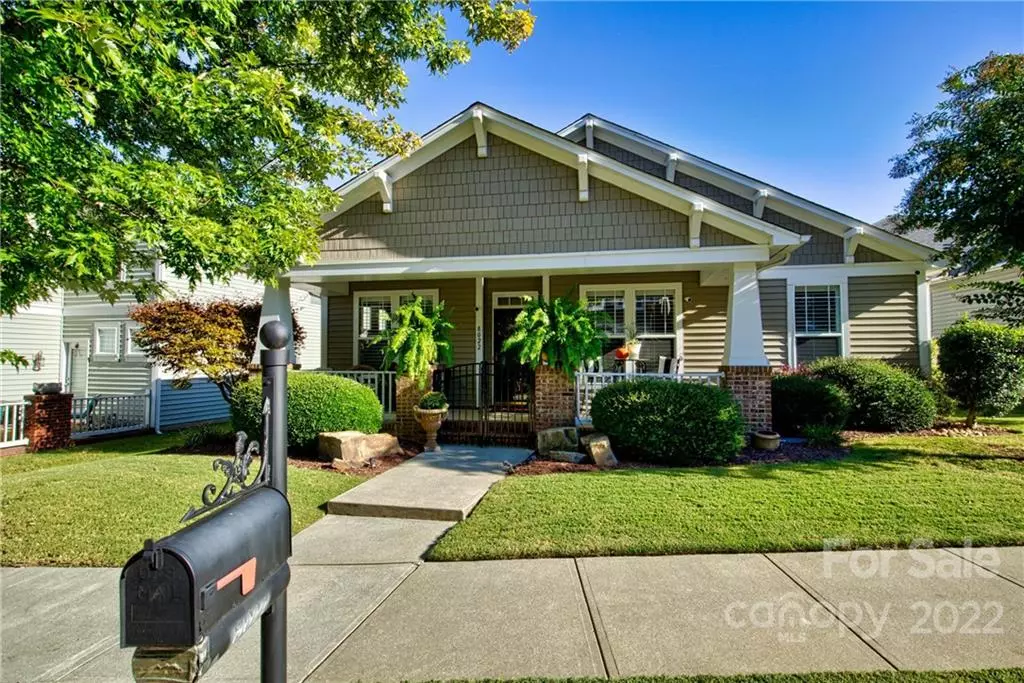$525,000
$525,000
For more information regarding the value of a property, please contact us for a free consultation.
8022 Cottsbrooke DR Huntersville, NC 28078
3 Beds
2 Baths
2,147 SqFt
Key Details
Sold Price $525,000
Property Type Single Family Home
Sub Type Single Family Residence
Listing Status Sold
Purchase Type For Sale
Square Footage 2,147 sqft
Price per Sqft $244
Subdivision Macaulay
MLS Listing ID 3906438
Sold Date 11/10/22
Style Ranch
Bedrooms 3
Full Baths 2
Construction Status Completed
HOA Fees $61/ann
HOA Y/N 1
Abv Grd Liv Area 2,147
Year Built 2001
Lot Size 7,405 Sqft
Acres 0.17
Property Description
SELLER ACCEPTED AN OFFER DURING THE COMING SOON PERIOD-SIGHT UNSEEN
Bungalow style home with a covered front porch for lazy afternoons. Ranch with Bonus/Flex room over the garage. Entry way has a beautiful dining room/study with strie paint finish on the walls. Home has an open kitchen plan with neutral granite counter tops and Bosch Appliances and under counter ice maker.. Large living space w/ decorative bookcase a gas fireplace with hardwood floors throughout the main level and primary bedroom with ensuite extra large bath and custom closet. Secondary carpeted bedrooms with shared bath. Updated lighting and ceiling fans throughout. Outdoor living space/patio with custom stacked stone wall and walkways. The garage is located to the rear of the property with lots of privacy and fenced yard. Do not delay It will not last! Close to Birkdale Village, Macaulay features tree-lined streets, sidewalks, plus impressive amenities including landscaped walking paths.
Location
State NC
County Mecklenburg
Zoning NR
Rooms
Main Level Bedrooms 3
Interior
Interior Features Attic Stairs Pulldown, Attic Walk In, Built-in Features, Cable Prewire, Drop Zone, Garden Tub, Kitchen Island, Open Floorplan, Pantry, Split Bedroom, Tray Ceiling(s), Walk-In Closet(s)
Heating Central, Ductless, Forced Air, Natural Gas
Cooling Ceiling Fan(s), Zoned
Flooring Carpet, Tile, Wood
Fireplaces Type Great Room
Fireplace true
Appliance Convection Oven, Dishwasher, Disposal, Dryer, Gas Oven, Gas Range, Gas Water Heater, Microwave, Oven, Plumbed For Ice Maker, Refrigerator, Self Cleaning Oven, Washer
Exterior
Garage Spaces 2.0
Fence Fenced
Community Features Clubhouse, Outdoor Pool, Picnic Area, Playground, Pond, Recreation Area, Sidewalks, Street Lights, Tennis Court(s), Walking Trails
Utilities Available Cable Available, Gas
Roof Type Shingle
Garage true
Building
Lot Description Level, Private, Wooded
Foundation Slab
Sewer Public Sewer
Water City
Architectural Style Ranch
Level or Stories 1 Story/F.R.O.G.
Structure Type Vinyl
New Construction false
Construction Status Completed
Schools
Elementary Schools Grand Oak
Middle Schools Bradley
High Schools Hopewell
Others
HOA Name Cedar Management
Restrictions Architectural Review,Subdivision
Acceptable Financing Cash, Conventional
Listing Terms Cash, Conventional
Special Listing Condition None
Read Less
Want to know what your home might be worth? Contact us for a FREE valuation!

Our team is ready to help you sell your home for the highest possible price ASAP
© 2024 Listings courtesy of Canopy MLS as distributed by MLS GRID. All Rights Reserved.
Bought with Jesse Goodwin • JPAR Carolina Living







