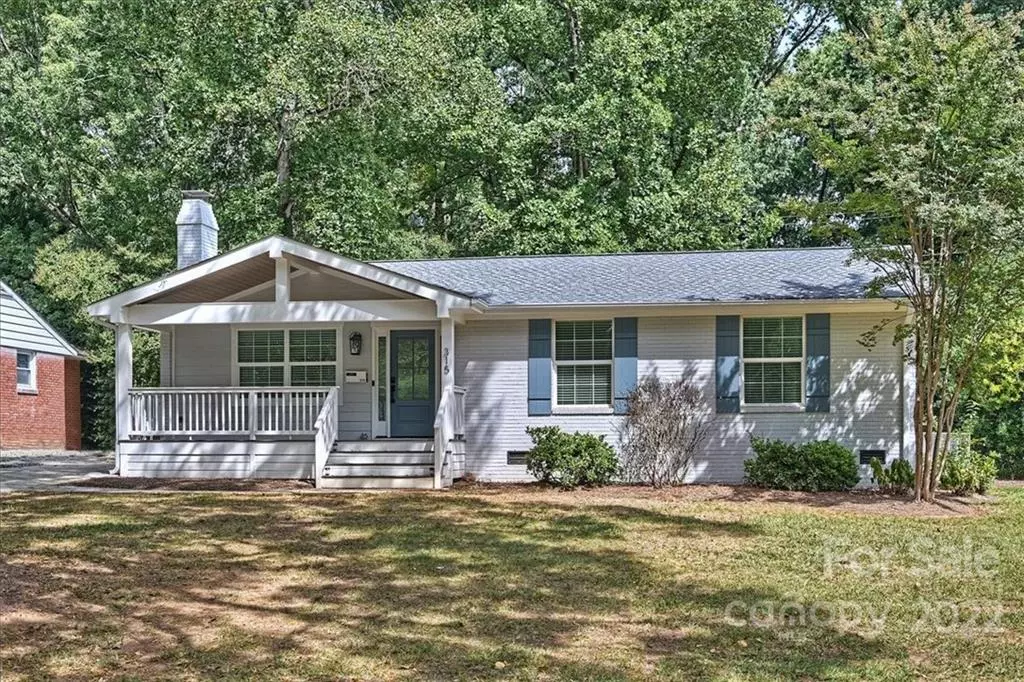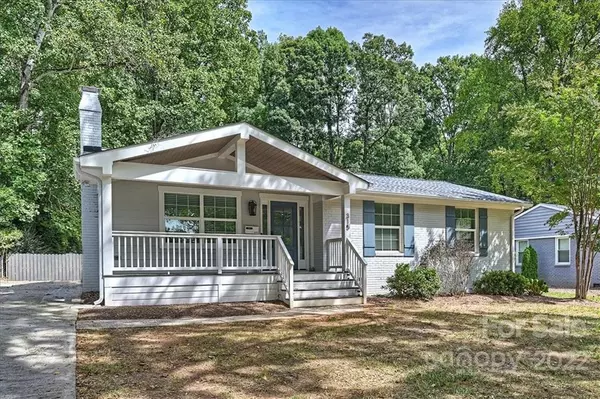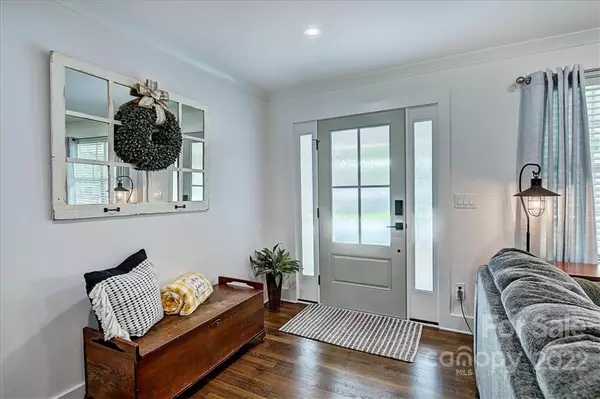$560,000
$595,000
5.9%For more information regarding the value of a property, please contact us for a free consultation.
315 Seneca PL Charlotte, NC 28210
3 Beds
2 Baths
1,437 SqFt
Key Details
Sold Price $560,000
Property Type Single Family Home
Sub Type Single Family Residence
Listing Status Sold
Purchase Type For Sale
Square Footage 1,437 sqft
Price per Sqft $389
Subdivision Madison Park
MLS Listing ID 3903558
Sold Date 11/03/22
Style Ranch
Bedrooms 3
Full Baths 2
Abv Grd Liv Area 1,437
Year Built 1957
Lot Size 0.268 Acres
Acres 0.268
Property Description
Charming and beautiful 2022 remodel in the heart of Madison Park, close to so many amenities. Lots of updates, including a new front porch with Trex decking, new roof, new windows, new HVAC, new electrical, and new plumbing. Stunningly updated kitchen with new cabinets, large island, quartz countertops, marble mosaic backsplash, farmhouse sink, new appliances, and more. Hardwood floors throughout and tile in the newly remodeled bathrooms. Enjoy relaxing in the large, fully fenced backyard. Manager of Seller is listing agent.
Location
State NC
County Mecklenburg
Zoning R-3
Rooms
Main Level Bedrooms 3
Interior
Interior Features Kitchen Island, Open Floorplan
Heating Central
Cooling Ceiling Fan(s)
Flooring Tile, Wood
Fireplaces Type Family Room
Fireplace true
Appliance Dishwasher, Disposal, Electric Water Heater, Gas Range, Microwave, Refrigerator
Exterior
Fence Fenced
Roof Type Shingle
Building
Foundation Crawl Space
Sewer Public Sewer
Water City
Architectural Style Ranch
Level or Stories One
Structure Type Brick Partial, Fiber Cement
New Construction false
Schools
Elementary Schools Pinewood Mecklenburg
Middle Schools Alexander Graham
High Schools Myers Park
Others
Special Listing Condition None
Read Less
Want to know what your home might be worth? Contact us for a FREE valuation!

Our team is ready to help you sell your home for the highest possible price ASAP
© 2024 Listings courtesy of Canopy MLS as distributed by MLS GRID. All Rights Reserved.
Bought with Heather Flohr • Helen Adams Realty







