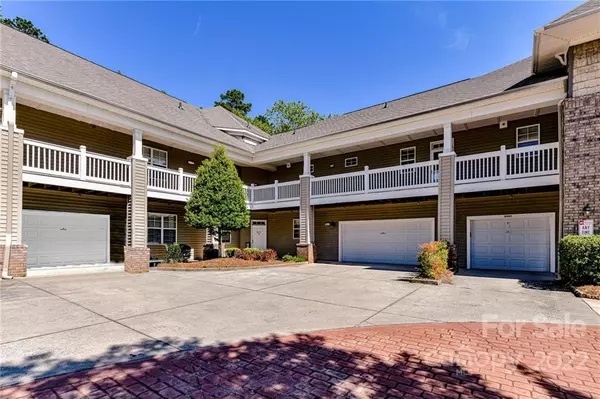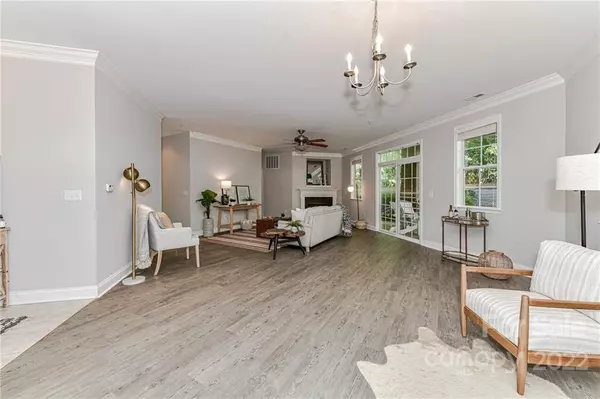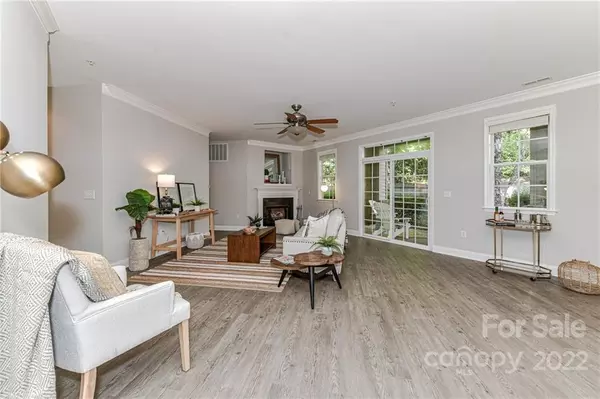$387,500
$399,900
3.1%For more information regarding the value of a property, please contact us for a free consultation.
8935 Rosalyn Glen RD Cornelius, NC 28031
3 Beds
3 Baths
2,138 SqFt
Key Details
Sold Price $387,500
Property Type Condo
Sub Type Condominium
Listing Status Sold
Purchase Type For Sale
Square Footage 2,138 sqft
Price per Sqft $181
Subdivision Edinburgh Square
MLS Listing ID 3874022
Sold Date 10/25/22
Style Transitional
Bedrooms 3
Full Baths 2
Half Baths 1
HOA Fees $366/mo
HOA Y/N 1
Abv Grd Liv Area 2,138
Year Built 2006
Property Description
Highly Coveted, Ground Floor, Spacious, 3 Bedroom, 2.5 Bath Condo with 2 Car, Attached Garage (walk right in your condo from attached garage with groceries, etc...) & large courtyard, located in the heart of Cornelius with every convenience closeby! Lovely, OPEN PLAN! 30' Wrap around terrace! Renovations include: New LVP flooring, Fresh Paint throughout & All BRAND NEW Kitchen, Stainless Steel Appliances! Community features include: Pool, Club House & Beautiful Walking Trails on the Greenway! Located close to Birkdale Village for great shopping/entertainment/restaurants, Lake Norman, grocery stores, Jetton Park, interstate & hospital!
Location
State NC
County Mecklenburg
Building/Complex Name Edinburgh Square
Zoning NR
Rooms
Main Level Bedrooms 3
Interior
Interior Features Cable Prewire, Garden Tub, Pantry, Tray Ceiling(s), Walk-In Closet(s)
Heating Central, Forced Air, Natural Gas
Cooling Ceiling Fan(s)
Flooring Tile, Vinyl
Fireplaces Type Gas Log, Great Room
Fireplace true
Appliance Dishwasher, Disposal, Electric Cooktop, Electric Oven, Electric Range, Exhaust Fan, Gas Water Heater, Microwave, Oven, Plumbed For Ice Maker, Refrigerator, Self Cleaning Oven
Exterior
Garage Spaces 2.0
Community Features Clubhouse, Elevator, Outdoor Pool, Sidewalks, Street Lights, Walking Trails
Garage true
Building
Lot Description Level, Wooded
Foundation Slab
Sewer Public Sewer
Water City
Architectural Style Transitional
Level or Stories One
Structure Type Brick Partial,Vinyl
New Construction false
Schools
Elementary Schools J.V. Washam
Middle Schools Bailey
High Schools William Amos Hough
Others
HOA Name CSI Management
Acceptable Financing Cash, Conventional
Listing Terms Cash, Conventional
Special Listing Condition None
Read Less
Want to know what your home might be worth? Contact us for a FREE valuation!

Our team is ready to help you sell your home for the highest possible price ASAP
© 2024 Listings courtesy of Canopy MLS as distributed by MLS GRID. All Rights Reserved.
Bought with Anne Canosa • Premier South







