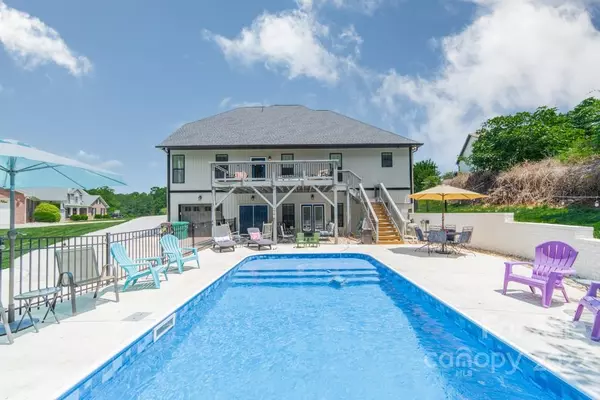$790,000
$799,900
1.2%For more information regarding the value of a property, please contact us for a free consultation.
2009 Silvertip CT Belmont, NC 28012
4 Beds
5 Baths
3,902 SqFt
Key Details
Sold Price $790,000
Property Type Single Family Home
Sub Type Single Family Residence
Listing Status Sold
Purchase Type For Sale
Square Footage 3,902 sqft
Price per Sqft $202
Subdivision Timberlake
MLS Listing ID 3863858
Sold Date 10/14/22
Style Transitional
Bedrooms 4
Full Baths 4
Half Baths 1
Abv Grd Liv Area 2,780
Year Built 2020
Lot Size 0.640 Acres
Acres 0.64
Property Description
Spacious home <2 yrs old on quiet cul de sac. Custom designed, built, & finished w/all modern colors & style. Primary BR on main level, has adjoining sitting/office area, & large ensuite. Kitchen semi-open to keeping room w/bar/island, & quartz ctrtops. Stunning accent wall in dining room. Dramatic stone FP showcased in the great room. Entertain or relax on sprawling deck overlooking pool. Upper level has huge bonus room and 2 large BRs, each with a private full bath. Hardwoods, tile, and luxury vinyl flooring throughout home. (No carpet) Walk out basement level has complete second living quarters including big BR with exceptional ensuite, open living area, full kitchen w/island & all appl, utility/laundry room, and access to covered patio. Plenty of add'l storage. Fenced pool and fire pit area. Original plan had single car bay in back of home but it actually has a kitchinette, bath, and sitting room that could be used for indoor pool lounge area. (Still has garage door.) No HOA
Location
State NC
County Gaston
Zoning R-1
Rooms
Basement Basement, Basement Garage Door, Exterior Entry, Finished, Interior Entry
Main Level Bedrooms 1
Interior
Interior Features Attic Stairs Pulldown, Breakfast Bar, Kitchen Island, Pantry, Vaulted Ceiling(s), Walk-In Closet(s), Walk-In Pantry
Heating Central, Forced Air, Natural Gas
Cooling Ceiling Fan(s)
Flooring Tile, Vinyl, Wood
Fireplaces Type Fire Pit, Gas Log, Great Room
Fireplace true
Appliance Dishwasher, Disposal, Electric Range, Tankless Water Heater
Exterior
Exterior Feature Fire Pit, In Ground Pool
Garage Spaces 3.0
Fence Fenced
Utilities Available Cable Available
Roof Type Shingle
Garage true
Building
Lot Description Cul-De-Sac
Sewer Public Sewer
Water City
Architectural Style Transitional
Level or Stories Two
Structure Type Brick Partial, Stone Veneer, Vinyl
New Construction false
Schools
Elementary Schools Unspecified
Middle Schools Unspecified
High Schools Unspecified
Others
Acceptable Financing Cash, Conventional
Listing Terms Cash, Conventional
Special Listing Condition None
Read Less
Want to know what your home might be worth? Contact us for a FREE valuation!

Our team is ready to help you sell your home for the highest possible price ASAP
© 2024 Listings courtesy of Canopy MLS as distributed by MLS GRID. All Rights Reserved.
Bought with Brad Cook • Real Broker LLC






