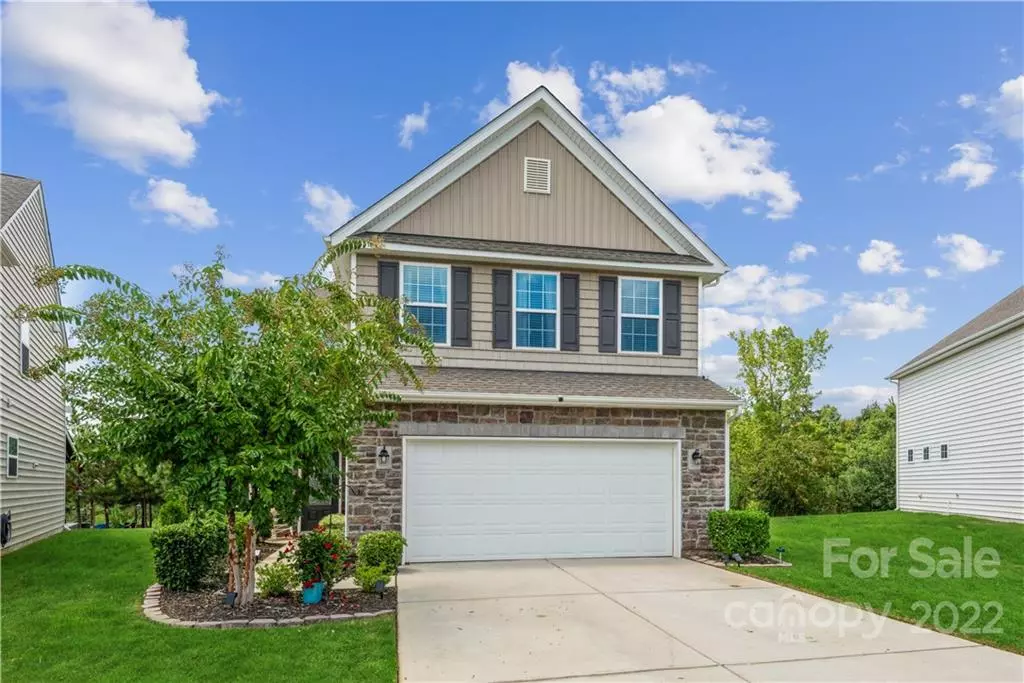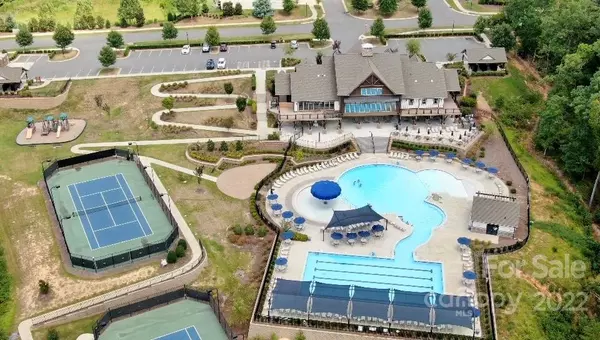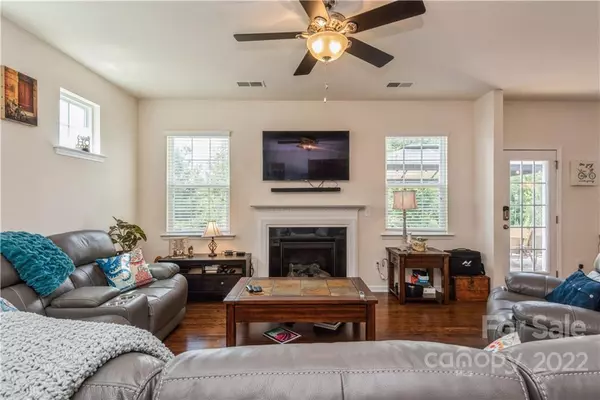$445,000
$440,000
1.1%For more information regarding the value of a property, please contact us for a free consultation.
1282 Hideaway Gulch DR Fort Mill, SC 29715
3 Beds
3 Baths
2,054 SqFt
Key Details
Sold Price $445,000
Property Type Single Family Home
Sub Type Single Family Residence
Listing Status Sold
Purchase Type For Sale
Square Footage 2,054 sqft
Price per Sqft $216
Subdivision Waterside At The Catawba
MLS Listing ID 3899844
Sold Date 10/05/22
Style Traditional
Bedrooms 3
Full Baths 2
Half Baths 1
HOA Fees $100/qua
HOA Y/N 1
Abv Grd Liv Area 2,054
Year Built 2015
Lot Size 6,969 Sqft
Acres 0.16
Property Description
Immaculate home located in Waterside at the Catawba, Fort Mill. Amenity-rich community has a beautiful clubhouse w/ gathering room, a 24hr fitness center, huge outdoor pool complex, tennis courts, playground, & walking trails. As you enter into the 1st FLR has a spacious 2 story foyer, dining area, great RM, powder RM, & kitchen w/ hardwood floors throughout the 1st FLR. The great RM has a gas fireplace, open to the kitchen. Kitchen - granite countertops & SS appliances. 2nd FLR a spacious loft area, large primary BR w/ walk in closet, garden tub, & walk in shower, & 2 spacious sized secondary BR's. Let's head out the back door to have our morning brew in this amazing fenced oasis. The backyard has been upgraded with a large patio and gazebo. This back yard will let you enjoy amazing sunset views while enjoying your evening at your fireplace area. Also just minutes from Banks Athletic Park- baseball fields, concession stand, inclusive playground, basketball court, large picnic shelter.
Location
State SC
County York
Zoning R
Interior
Interior Features Attic Stairs Pulldown, Cable Prewire, Pantry, Walk-In Closet(s)
Heating Central, ENERGY STAR Qualified Equipment
Cooling Ceiling Fan(s)
Flooring Carpet, Laminate
Fireplaces Type Gas, Gas Log, Living Room
Fireplace true
Appliance Dishwasher, Disposal, Exhaust Fan, Exhaust Hood, Freezer, Gas Cooktop, Gas Oven, Gas Range, Gas Water Heater, Microwave, Oven, Plumbed For Ice Maker, Self Cleaning Oven
Exterior
Garage Spaces 2.0
Fence Fenced
Community Features Clubhouse, Fitness Center, Outdoor Pool, Playground, Recreation Area, Sidewalks, Sport Court, Street Lights, Tennis Court(s), Walking Trails
Utilities Available Cable Available, Gas
Roof Type Composition,Fiberglass
Garage true
Building
Lot Description Level, Sloped, Wooded, Wooded
Foundation Slab, Other - See Remarks
Sewer Public Sewer
Water City
Architectural Style Traditional
Level or Stories Two
Structure Type Brick Partial,Vinyl
New Construction false
Schools
Elementary Schools River Trail
Middle Schools Forest Creek
High Schools Catawba Ridge
Others
HOA Name Brassell Management
Acceptable Financing Cash, Conventional, FHA, VA Loan
Listing Terms Cash, Conventional, FHA, VA Loan
Special Listing Condition None
Read Less
Want to know what your home might be worth? Contact us for a FREE valuation!

Our team is ready to help you sell your home for the highest possible price ASAP
© 2025 Listings courtesy of Canopy MLS as distributed by MLS GRID. All Rights Reserved.
Bought with Anthony Brown • Keller Williams Connected






