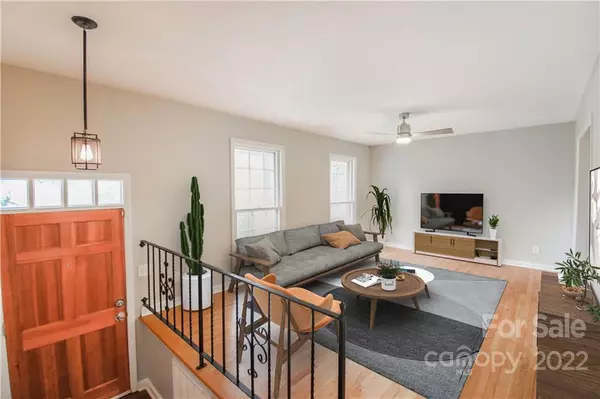$335,000
$335,000
For more information regarding the value of a property, please contact us for a free consultation.
5819 Ruth DR Charlotte, NC 28215
4 Beds
3 Baths
1,858 SqFt
Key Details
Sold Price $335,000
Property Type Single Family Home
Sub Type Single Family Residence
Listing Status Sold
Purchase Type For Sale
Square Footage 1,858 sqft
Price per Sqft $180
Subdivision Shannon Park
MLS Listing ID 3884099
Sold Date 10/06/22
Style Traditional
Bedrooms 4
Full Baths 1
Half Baths 2
Abv Grd Liv Area 1,858
Year Built 1965
Lot Size 0.300 Acres
Acres 0.3
Lot Dimensions 75x172x78x176
Property Description
Welcome home to this Charming Split Level in the established Shannon Park neighborhood with No HOA! Full of character, this home features a beautiful Full Brick exterior with original hardwoods. The main level features a spacious living room with large floor to ceiling windows! Formal dining room with access to the backyard. Kitchen with newer stainless steel appliances, updated countertops, and new LVP flooring. Lower level features a large great- room with a fireplace, 1 bedroom, a half bath, laundry room and access to the patio area. There are 3 bedrooms plus 1.5 baths on the upper level. The 1.5 bathrooms tile, tub and surround have recently been refinished. The large fenced in rear yard is perfect for entertaining. New floors throughout lower level, freshly painted neutral throughout, updated light fixtures, ceiling fans! Located just minutes from uptown Charlotte, and the trendy Plaza-Midwood & NODA areas.
Location
State NC
County Mecklenburg
Zoning R4
Interior
Interior Features Attic Other, Built-in Features
Heating Central, Forced Air, Natural Gas
Cooling Attic Fan, Ceiling Fan(s)
Flooring Laminate, Tile, Vinyl, Wood
Fireplaces Type Family Room
Fireplace true
Appliance Dishwasher, Dryer, Electric Oven, Exhaust Hood, Refrigerator, Tankless Water Heater, Washer
Exterior
Fence Fenced
Parking Type Driveway
Building
Foundation Crawl Space, Slab
Sewer Public Sewer
Water City
Architectural Style Traditional
Level or Stories Split Level
Structure Type Brick Full
New Construction false
Schools
Elementary Schools Briarwood
Middle Schools Martin Luther King Jr
High Schools Garinger
Others
Acceptable Financing Cash, Conventional, FHA, FHA 203(K), VA Loan
Listing Terms Cash, Conventional, FHA, FHA 203(K), VA Loan
Special Listing Condition None
Read Less
Want to know what your home might be worth? Contact us for a FREE valuation!

Our team is ready to help you sell your home for the highest possible price ASAP
© 2024 Listings courtesy of Canopy MLS as distributed by MLS GRID. All Rights Reserved.
Bought with Jacob Kirby • NextHome Paramount







