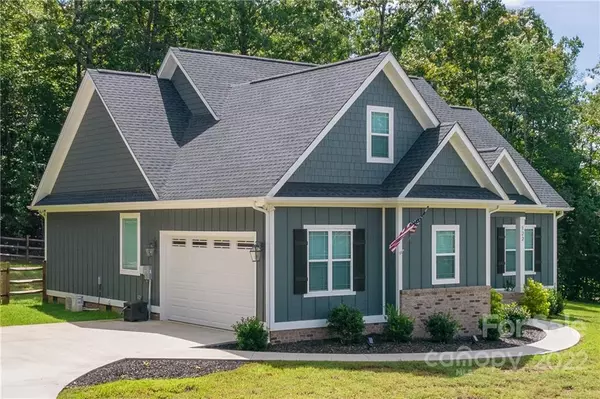$388,000
$399,900
3.0%For more information regarding the value of a property, please contact us for a free consultation.
122 Tippecanoe LN Taylorsville, NC 28681
3 Beds
2 Baths
1,766 SqFt
Key Details
Sold Price $388,000
Property Type Single Family Home
Sub Type Single Family Residence
Listing Status Sold
Purchase Type For Sale
Square Footage 1,766 sqft
Price per Sqft $219
Subdivision Lake Arrowhead
MLS Listing ID 3902532
Sold Date 09/29/22
Bedrooms 3
Full Baths 2
Abv Grd Liv Area 1,766
Year Built 2019
Lot Size 0.850 Acres
Acres 0.85
Property Description
Modern 3 BR, 2 BA home sits on a .85 acre sloping lot, featuring a professionally landscaped yard. Nice front porch w/a beautiful wood ceiling. As one enters thru the uniquely beautiful glass doors, there is the living area which features a marble slab wall section w/an appealing electric FP with blower. Dbl doors lead to the back deck that opens to the fenced backyard. The open floor plan LR has inviting high ceilings & extends to the kitchen & dining area. Kitchen has large island w/quartz counter tops that extend down the side. 3 suspended can lights illuminate the L-shaped kitchen & island. Smooth gray quartz counter tops & stainless appliances. Around the corner, is the laundry room. The cathedral ceiling in the main bedroom room creates a feeling of spaciousness & large windows for lots of natural light. A nice WIC adjoins the main BR & BA. The bath has a free standing tub/walk-in tile shower & dbl vanities. A bonus room is above the 2-car garage w/its own mini split unit.
Location
State NC
County Alexander
Zoning R-20
Rooms
Main Level Bedrooms 3
Interior
Interior Features Cable Prewire, Cathedral Ceiling(s), Kitchen Island, Pantry, Split Bedroom, Vaulted Ceiling(s), Walk-In Closet(s)
Heating Heat Pump
Cooling Ceiling Fan(s), Heat Pump
Flooring Tile, Vinyl
Fireplaces Type Living Room, Other - See Remarks
Fireplace true
Appliance Dishwasher, Disposal, Electric Range, Electric Water Heater, Microwave
Exterior
Garage Spaces 2.0
Utilities Available Cable Available
Roof Type Shingle
Parking Type Driveway, Attached Garage
Garage true
Building
Lot Description Level, Paved, Sloped
Foundation Crawl Space
Sewer Septic Installed
Water City
Level or Stories 1 Story/F.R.O.G.
Structure Type Brick Partial, Other - See Remarks
New Construction false
Schools
Elementary Schools Whittenburg
Middle Schools West Alexander
High Schools Alexander Central
Others
Restrictions Deed
Acceptable Financing Cash, Conventional, FHA, USDA Loan, VA Loan
Listing Terms Cash, Conventional, FHA, USDA Loan, VA Loan
Special Listing Condition None
Read Less
Want to know what your home might be worth? Contact us for a FREE valuation!

Our team is ready to help you sell your home for the highest possible price ASAP
© 2024 Listings courtesy of Canopy MLS as distributed by MLS GRID. All Rights Reserved.
Bought with Sandy King-Eller • RE/MAX A-Team







