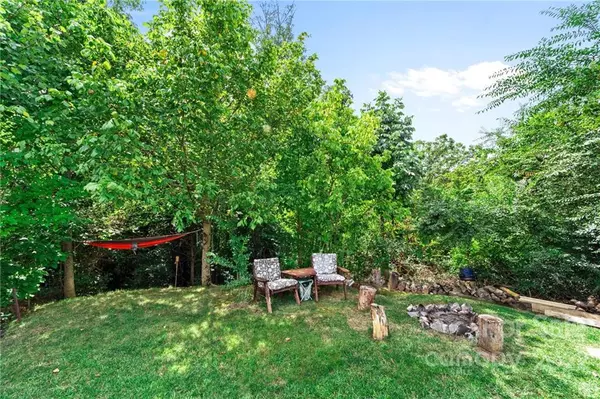$440,000
$439,900
For more information regarding the value of a property, please contact us for a free consultation.
9681 Marquette ST NW Concord, NC 28027
4 Beds
3 Baths
1,966 SqFt
Key Details
Sold Price $440,000
Property Type Single Family Home
Sub Type Single Family Residence
Listing Status Sold
Purchase Type For Sale
Square Footage 1,966 sqft
Price per Sqft $223
Subdivision Moss Creek Village
MLS Listing ID 3897659
Sold Date 09/29/22
Style Arts and Crafts
Bedrooms 4
Full Baths 3
HOA Fees $66/qua
HOA Y/N 1
Abv Grd Liv Area 1,966
Year Built 2007
Lot Size 5,227 Sqft
Acres 0.12
Property Description
Marvelous Moss Creek MOVE IN CONDITION home features 4 Bedrooms / 3 Baths including 2 FULL BEDROOM SUITES! Vaulted smooth ceilings provide a spacious feeling, and "like new" Wood flooring! A Beautiful Kitchen with ISLAND, GRANITE & high quality Craftsman 42 inch kitchen cabinets. Upgraded features of Wainscoting in the Dining Room & Bullnose corners on all the wall edges for a high end look. Main level Primary bedroom suite features a tray ceiling & private access to the covered patio. Luxury bath complete with a GARDEN TUB and granite (all 3 baths have granite). Upstairs another full 2ND BEDROOM SUITE with a large bath and a terrific LOFT area. Perfect for a separate living space and your guests. GREATROOM w/ GAS FIREPLACE. FENCED yard backs to a NATURAL AREA (BLACK METAL 4.5 ft & NARROW PICKETS). Irrigation in front yard. Close & Convenient to Charlotte, Concord Mills, Huntersville. OUTSTANDING AMENITIES: several pools, trails, tennis,... TOP RATED SCHOOLS w/in neighborhood!
Location
State NC
County Cabarrus
Zoning SFR
Rooms
Main Level Bedrooms 3
Interior
Interior Features Attic Walk In, Cable Prewire, Garden Tub, Kitchen Island, Open Floorplan, Split Bedroom, Tray Ceiling(s), Vaulted Ceiling(s), Walk-In Closet(s)
Heating Central, Forced Air, Natural Gas
Cooling Ceiling Fan(s)
Flooring Carpet, Hardwood, Tile, Vinyl
Fireplaces Type Gas Log, Great Room
Appliance Dishwasher, Disposal, Electric Oven, Electric Range, Exhaust Fan, Exhaust Hood, Gas Water Heater, Microwave, Plumbed For Ice Maker, Refrigerator
Exterior
Garage Spaces 2.0
Fence Fenced
Community Features Cabana, Clubhouse, Fitness Center, Outdoor Pool, Playground, Pond, Recreation Area, Sidewalks, Sport Court, Street Lights, Tennis Court(s), Walking Trails
Utilities Available Cable Available, Gas
Roof Type Shingle
Garage true
Building
Lot Description Level, Private, Wooded
Foundation Slab
Sewer Public Sewer
Water City
Architectural Style Arts and Crafts
Level or Stories One and One Half
Structure Type Stone, Vinyl
New Construction false
Schools
Elementary Schools W.R. Odell
Middle Schools Harris Road
High Schools Cox Mill
Others
HOA Name Henderson
Restrictions Subdivision
Acceptable Financing Cash, Conventional
Listing Terms Cash, Conventional
Special Listing Condition None
Read Less
Want to know what your home might be worth? Contact us for a FREE valuation!

Our team is ready to help you sell your home for the highest possible price ASAP
© 2025 Listings courtesy of Canopy MLS as distributed by MLS GRID. All Rights Reserved.
Bought with Greg Martin • MartinGroup Properties Inc






