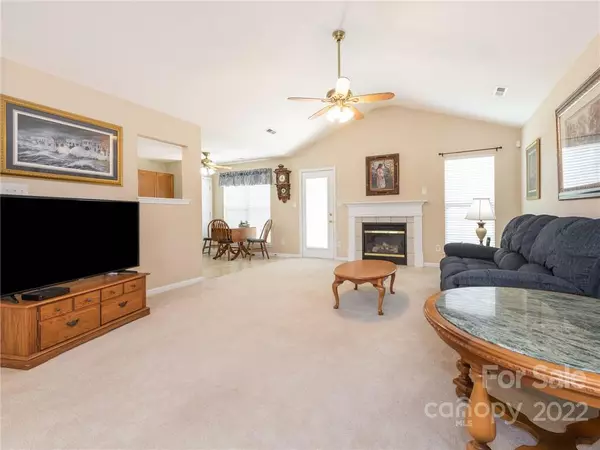$350,000
$374,850
6.6%For more information regarding the value of a property, please contact us for a free consultation.
4972 Hathwyck CT NW Concord, NC 28027
3 Beds
2 Baths
1,617 SqFt
Key Details
Sold Price $350,000
Property Type Single Family Home
Sub Type Single Family Residence
Listing Status Sold
Purchase Type For Sale
Square Footage 1,617 sqft
Price per Sqft $216
Subdivision Covington
MLS Listing ID 3888917
Sold Date 09/29/22
Bedrooms 3
Full Baths 2
HOA Fees $32/ann
HOA Y/N 1
Abv Grd Liv Area 1,617
Year Built 2000
Lot Size 9,583 Sqft
Acres 0.22
Property Description
**Showings start Friday 8/19**Well-maintained ranch home with a fenced backyard on a cul-de-sac in desirable Covington! Nice open floor plan with a spacious family room featuring vaulted ceilings and a warm gas log fireplace. The kitchen has granite countertops, tons of cabinets, and the fridge remains. Washer (per seller a few months old) and dryer in the laundry room also remain. Split bedroom plan with a large primary suite, which has a walk-in closet, dual vanities, garden tub & separate shower. Per the seller, the HVAC is approx. 2 years old. Shed in backyard remains. Great community amenities; very convenient to Hwy 29, I-85, I-485 plus plenty of shopping and restaurant locations.
Location
State NC
County Cabarrus
Zoning RV
Rooms
Main Level Bedrooms 3
Interior
Interior Features Attic Stairs Pulldown, Garden Tub, Pantry, Split Bedroom, Tray Ceiling(s), Vaulted Ceiling(s), Walk-In Closet(s)
Heating Central, Forced Air, Natural Gas
Cooling Ceiling Fan(s)
Flooring Carpet, Hardwood, Tile, Vinyl
Fireplaces Type Family Room, Gas Log
Fireplace true
Appliance Dishwasher, Disposal, Dryer, Electric Range, Gas Water Heater, Microwave, Refrigerator, Washer
Exterior
Garage Spaces 2.0
Fence Fenced
Community Features Cabana, Outdoor Pool, Recreation Area, Tennis Court(s)
Garage true
Building
Lot Description Cul-De-Sac
Foundation Slab
Sewer Public Sewer
Water City
Level or Stories One
Structure Type Vinyl
New Construction false
Schools
Elementary Schools Carl A. Furr
Middle Schools Roberta Road
High Schools Jay M. Robinson
Others
HOA Name Cedar Mgmt
Acceptable Financing Cash, Conventional, FHA, VA Loan
Listing Terms Cash, Conventional, FHA, VA Loan
Special Listing Condition None
Read Less
Want to know what your home might be worth? Contact us for a FREE valuation!

Our team is ready to help you sell your home for the highest possible price ASAP
© 2024 Listings courtesy of Canopy MLS as distributed by MLS GRID. All Rights Reserved.
Bought with Bradley Flowers • Opendoor Brokerage LLC






