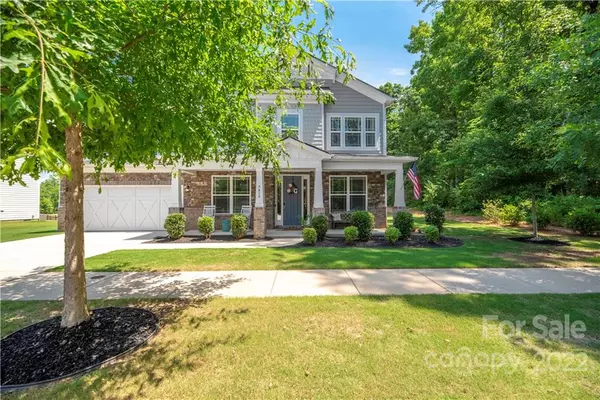$650,000
$675,000
3.7%For more information regarding the value of a property, please contact us for a free consultation.
9819 Quercus LN Huntersville, NC 28078
5 Beds
4 Baths
3,364 SqFt
Key Details
Sold Price $650,000
Property Type Single Family Home
Sub Type Single Family Residence
Listing Status Sold
Purchase Type For Sale
Square Footage 3,364 sqft
Price per Sqft $193
Subdivision Cobblestone Manor
MLS Listing ID 3867189
Sold Date 09/22/22
Bedrooms 5
Full Baths 3
Half Baths 1
HOA Fees $41
HOA Y/N 1
Abv Grd Liv Area 3,364
Year Built 2017
Lot Size 10,890 Sqft
Acres 0.25
Lot Dimensions 121x91
Property Description
Gorgeous and hard to find 2 story 5 bedroom 3.5 bath, Essex II home in Cobblestone Manor. This meticulously
maintained open floorplan with a dedicated office with French doors makes working from home a breeze! Beautiful kitchen with quartz counter tops, oversized island with breakfast bar seating, gray subway tile backsplash, and stainless steel appliances, including a gas cooktop and wall oven. The stunning kitchen opens into the large family room with a gas fireplace. Downstairs offers a private bedroom with an en suite bath and walk-in closet. The owners' suite boasts a large walk-in closet with direct access to the laundry room, dual vanities, and a garden tub. Two spacious secondary bedrooms with walk-in closets plus an additional bed/bonus room complete the upstairs! Enjoy your favorite beverage on the screened-in porch overlooking sand-set pavers and sitting wall which is perfect for entertaining! Great community location with easy pool access! Showings begin 6/11.
Location
State NC
County Mecklenburg
Zoning Res
Rooms
Main Level Bedrooms 1
Interior
Interior Features Attic Stairs Pulldown, Cable Prewire, Garden Tub, Kitchen Island, Open Floorplan, Pantry, Tray Ceiling(s), Walk-In Closet(s)
Heating Central, Forced Air, Natural Gas
Cooling Ceiling Fan(s)
Flooring Carpet, Hardwood, Tile
Fireplaces Type Family Room, Gas Log
Fireplace true
Appliance Dishwasher, Disposal, Exhaust Fan, Exhaust Hood, Gas Cooktop, Gas Water Heater, Microwave, Plumbed For Ice Maker, Self Cleaning Oven, Tankless Water Heater, Wall Oven
Exterior
Garage Spaces 2.0
Community Features Outdoor Pool, Sidewalks, Street Lights
Roof Type Shingle
Garage true
Building
Lot Description Level
Foundation Slab
Builder Name Taylor Morrison
Sewer Public Sewer
Water City
Level or Stories Two
Structure Type Fiber Cement, Stone Veneer
New Construction false
Schools
Elementary Schools Torrence Creek
Middle Schools Bradley
High Schools Hopewell
Others
HOA Name Cusick
Acceptable Financing Cash, Conventional
Listing Terms Cash, Conventional
Special Listing Condition None
Read Less
Want to know what your home might be worth? Contact us for a FREE valuation!

Our team is ready to help you sell your home for the highest possible price ASAP
© 2024 Listings courtesy of Canopy MLS as distributed by MLS GRID. All Rights Reserved.
Bought with Jordan Keesee • Keller Williams South Park







