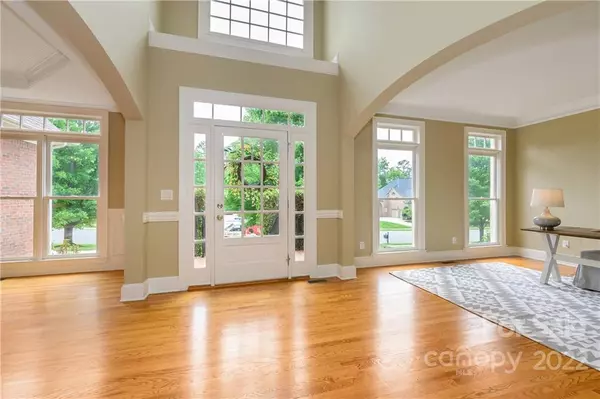$925,000
$925,000
For more information regarding the value of a property, please contact us for a free consultation.
7404 Stonehaven DR Marvin, NC 28173
5 Beds
4 Baths
4,513 SqFt
Key Details
Sold Price $925,000
Property Type Single Family Home
Sub Type Single Family Residence
Listing Status Sold
Purchase Type For Sale
Square Footage 4,513 sqft
Price per Sqft $204
Subdivision Weddington Chase
MLS Listing ID 3878236
Sold Date 09/22/22
Style Traditional
Bedrooms 5
Full Baths 4
HOA Fees $62
HOA Y/N 1
Abv Grd Liv Area 4,513
Year Built 2004
Lot Size 0.390 Acres
Acres 0.39
Property Description
This Wonderful Home in the Award-Winning Marvin School District will leave you certain you’ve found your new home from the minute you enter this picturesque neighborhood. Fall in love w/the stately brick homes on large, lush lots & feel welcomed immediately w.the many community sponsored activities & amenities. And this lovely home’s floorplan will wow you - beautiful 2 story great room w/large picture windows open to huge eat in kitchen w/an abundance of cabinets & large island ideal for entertaining. An adjacent screened porch to enjoy warm nights overlooking a private tree lined yard. A 1st floor guest room w/full bath. A spacious 2nd floor primary suite to relax in w/ 2 walk in closets, adjoining room w/French doors perfect for an office or dressing room, a 2nd adjoining room to use as exercise or sitting room & a spa sized bath w/soaking tub. Plus 3 more BR's & 2 full BA's. The 3rd floor a 620 sq. ft. Bonus Room & walk-in in storage
Location
State NC
County Union
Zoning RES
Rooms
Main Level Bedrooms 1
Interior
Interior Features Attic Stairs Pulldown, Built-in Features, Cable Prewire, Kitchen Island, Open Floorplan, Pantry, Walk-In Closet(s), Walk-In Pantry
Heating Central, Forced Air, Natural Gas
Cooling Ceiling Fan(s)
Flooring Carpet, Tile, Wood
Fireplaces Type Great Room
Fireplace true
Appliance Dishwasher, Disposal, Double Oven, Gas Cooktop, Gas Water Heater, Wall Oven
Exterior
Garage Spaces 3.0
Community Features Clubhouse, Fitness Center, Outdoor Pool, Picnic Area, Playground, Pond, Recreation Area, Sidewalks, Street Lights, Tennis Court(s), Walking Trails
Utilities Available Cable Available
Waterfront Description None
Roof Type Shingle
Parking Type Garage, Garage Faces Side
Garage true
Building
Lot Description Private, Wooded
Foundation Crawl Space
Sewer County Sewer
Water County Water
Architectural Style Traditional
Level or Stories Three
Structure Type Brick Full
New Construction false
Schools
Elementary Schools Rea View
Middle Schools Marvin Ridge
High Schools Marvin Ridge
Others
HOA Name Greenway Realty Mgmt
Restrictions Architectural Review
Acceptable Financing Cash, Conventional, VA Loan
Listing Terms Cash, Conventional, VA Loan
Special Listing Condition Relocation
Read Less
Want to know what your home might be worth? Contact us for a FREE valuation!

Our team is ready to help you sell your home for the highest possible price ASAP
© 2024 Listings courtesy of Canopy MLS as distributed by MLS GRID. All Rights Reserved.
Bought with Bobbi Sherrill • Rawson Realty, LLC







