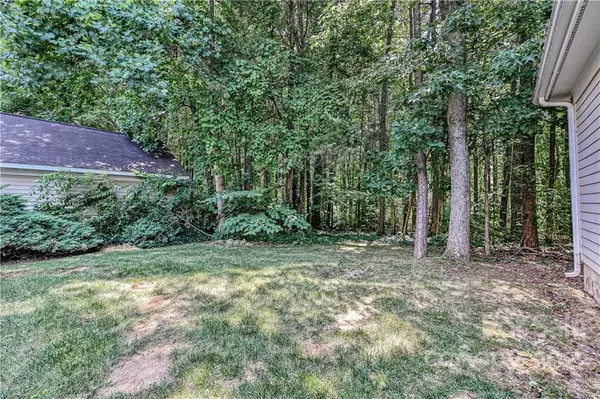$450,000
$470,000
4.3%For more information regarding the value of a property, please contact us for a free consultation.
16319 Kelly Park CIR Huntersville, NC 28078
3 Beds
3 Baths
2,094 SqFt
Key Details
Sold Price $450,000
Property Type Single Family Home
Sub Type Single Family Residence
Listing Status Sold
Purchase Type For Sale
Square Footage 2,094 sqft
Price per Sqft $214
Subdivision Birkdale
MLS Listing ID 3874351
Sold Date 08/31/22
Style Bungalow
Bedrooms 3
Full Baths 2
Half Baths 1
HOA Fees $67/mo
HOA Y/N 1
Abv Grd Liv Area 2,094
Year Built 1999
Lot Size 7,840 Sqft
Acres 0.18
Lot Dimensions 60x133x60x133
Property Description
PRICE REDUCTION $20.00 back of average price per sqft closed in Birkdale in the past 3 months!!!! Come and enjoy all that Birkdale has to offer... shopping, dinning, movies, outdoor entertainment, Community pool, club house, tennis courts, several greenspaces, play grounds, and one of the top public golf courses in the area. This charming Charleston style bungalow offers an open floorplan with primary Bedroom on the main. Hardwoods throughout the main living areas, New Carpet in all bedrooms and loft (6/30), entire interior painted 6/25. Large back yard with a lovely mature tree canopy could all be yours!!! Close to everything...Blythe Landing is across the street from the neighborhood with Lake Norman access, quick commute to Charlotte, minutes from Cornelius, Denver, Davidson, and Mooresville.
Location
State NC
County Mecklenburg
Zoning GR
Rooms
Main Level Bedrooms 1
Interior
Interior Features Attic Walk In, Garden Tub, Open Floorplan, Pantry
Heating Central, Forced Air, Natural Gas
Flooring Carpet, Vinyl, Wood
Fireplaces Type Great Room
Appliance Dishwasher, Disposal, Dryer, Electric Range, Gas Water Heater, Microwave, Plumbed For Ice Maker, Refrigerator, Washer
Exterior
Garage Spaces 2.0
Community Features Clubhouse, Golf, Outdoor Pool, Playground, Recreation Area, Sidewalks, Street Lights, Tennis Court(s)
Utilities Available Cable Available
Roof Type Shingle
Garage true
Building
Foundation Crawl Space
Builder Name Saussy Burbank
Sewer Public Sewer
Water City
Architectural Style Bungalow
Level or Stories Two
Structure Type Brick Partial, Hardboard Siding, Shingle/Shake
New Construction false
Schools
Elementary Schools Unspecified
Middle Schools Unspecified
High Schools Unspecified
Others
HOA Name Birkdale HOA
Restrictions Architectural Review,Deed,Livestock Restriction
Special Listing Condition Estate
Read Less
Want to know what your home might be worth? Contact us for a FREE valuation!

Our team is ready to help you sell your home for the highest possible price ASAP
© 2024 Listings courtesy of Canopy MLS as distributed by MLS GRID. All Rights Reserved.
Bought with Peter Contastathes • Forward Realty Inc.







