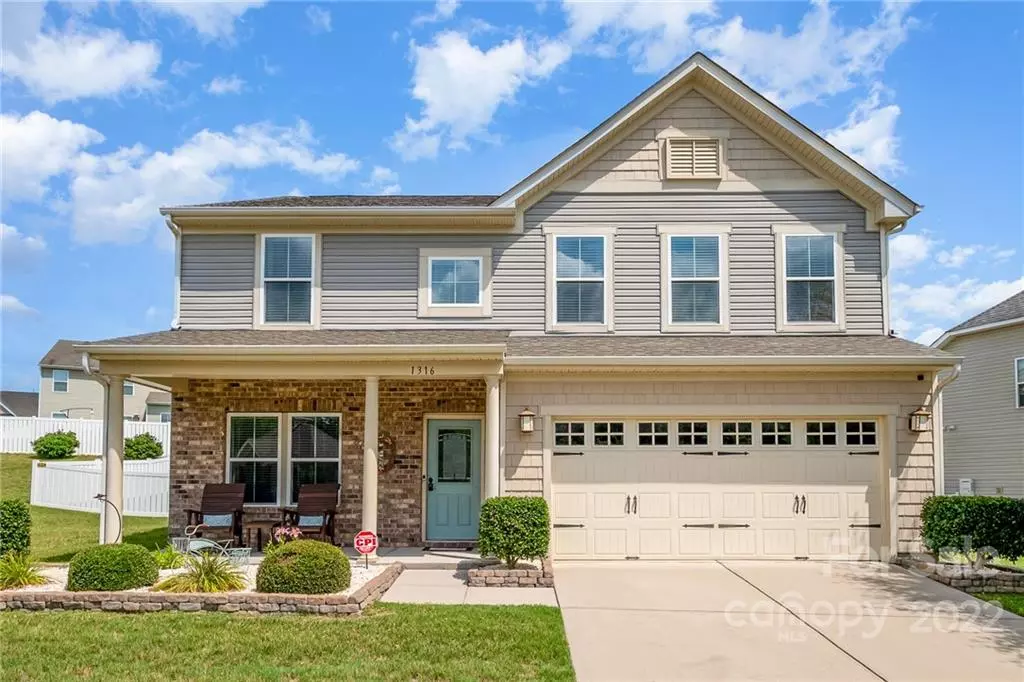$445,000
$449,000
0.9%For more information regarding the value of a property, please contact us for a free consultation.
1316 Farm Branch DR SW Concord, NC 28027
4 Beds
3 Baths
2,403 SqFt
Key Details
Sold Price $445,000
Property Type Single Family Home
Sub Type Single Family Residence
Listing Status Sold
Purchase Type For Sale
Square Footage 2,403 sqft
Price per Sqft $185
Subdivision Hampden Village
MLS Listing ID 3882728
Sold Date 09/16/22
Style Traditional
Bedrooms 4
Full Baths 2
Half Baths 1
HOA Fees $38/qua
HOA Y/N 1
Abv Grd Liv Area 2,403
Year Built 2013
Lot Size 0.320 Acres
Acres 0.32
Property Description
Beautiful and impeccably maintained in Hampden Village, this spacious home has it all with the option to purchase fully furnished! Completely open to the family and dining rooms, the stunning kitchen features 42" cabinets with a massive island, granite countertops, engineered hardwoods, stainless steel appliances and a gas range. Upstairs you will find the owner's suite featuring tile flooring, a double vanity with granite countertops, and a huge walk-in closet. Enjoy entertaining outdoors on the brand new covered patio with added electricity! This home is located on a large corner lot with easy access to the community pool and playground. Don't miss out, this is a one of a kind home in this neighborhood!
Location
State NC
County Cabarrus
Zoning TND
Interior
Interior Features Attic Stairs Pulldown, Hot Tub, Kitchen Island, Open Floorplan, Pantry, Walk-In Closet(s)
Heating Central, Forced Air, Natural Gas
Cooling Ceiling Fan(s)
Flooring Carpet, Tile, Wood
Fireplace false
Appliance Dishwasher, Disposal, Dryer, Freezer, Gas Cooktop, Gas Water Heater, Microwave, Oven, Refrigerator, Washer
Exterior
Exterior Feature Hot Tub
Garage Spaces 2.0
Fence Fenced
Community Features Outdoor Pool, Playground
Utilities Available Gas
Waterfront Description None
Roof Type Shingle
Garage true
Building
Lot Description Corner Lot
Foundation Slab
Sewer Public Sewer
Water City
Architectural Style Traditional
Level or Stories Two
Structure Type Brick Partial, Vinyl
New Construction false
Schools
Elementary Schools Wolf Meadow
Middle Schools J.N. Fries
High Schools West Cabarrus
Others
HOA Name Association Management Solutions
Restrictions Architectural Review
Acceptable Financing Cash, Conventional
Listing Terms Cash, Conventional
Special Listing Condition None
Read Less
Want to know what your home might be worth? Contact us for a FREE valuation!

Our team is ready to help you sell your home for the highest possible price ASAP
© 2024 Listings courtesy of Canopy MLS as distributed by MLS GRID. All Rights Reserved.
Bought with Stephanie Sellers • Keller Williams Unified







